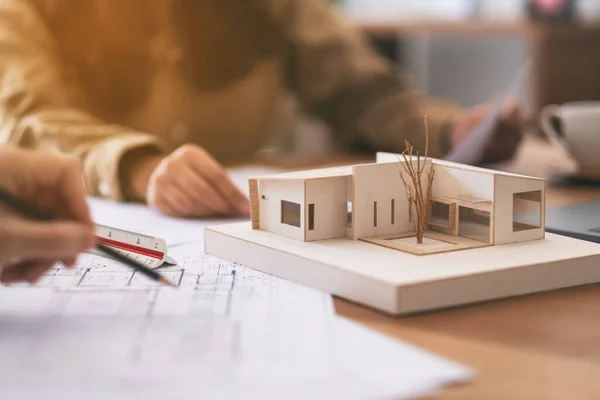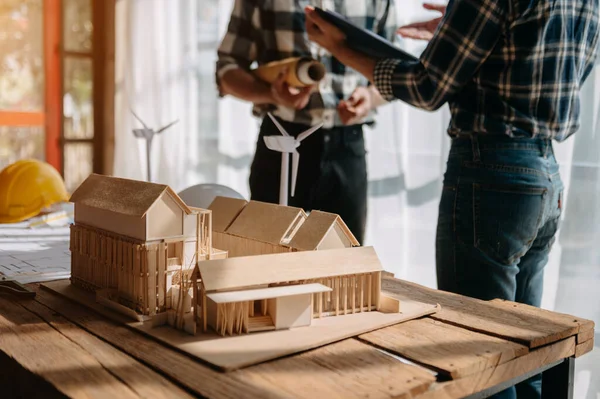Stock image Architect Engineer Design Working on Blueprint Planning Concept. Construction Concept

Published: Feb.01, 2018 11:58:03
Author: suwannar1981.gmail.com
Views: 3
Downloads: 0
File type: image / jpg
File size: 4.85 MB
Orginal size: 4896 x 3264 px
Available sizes:
Level: bronze







