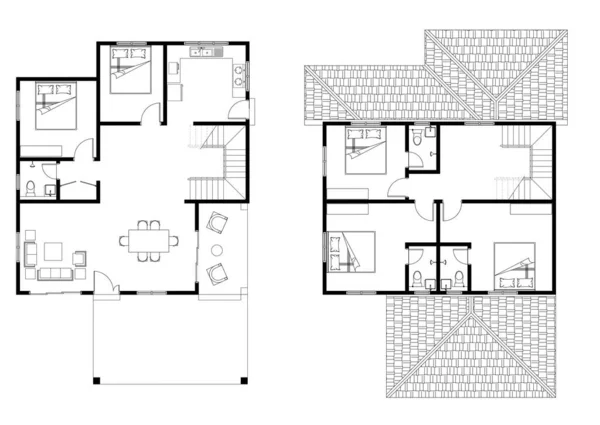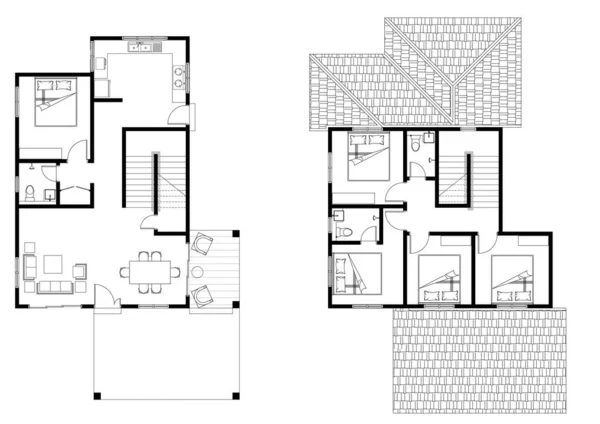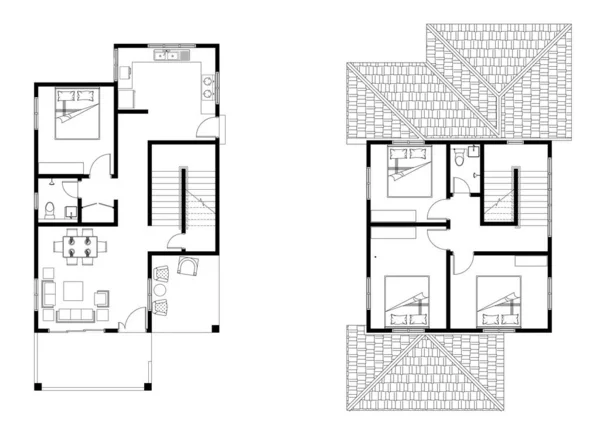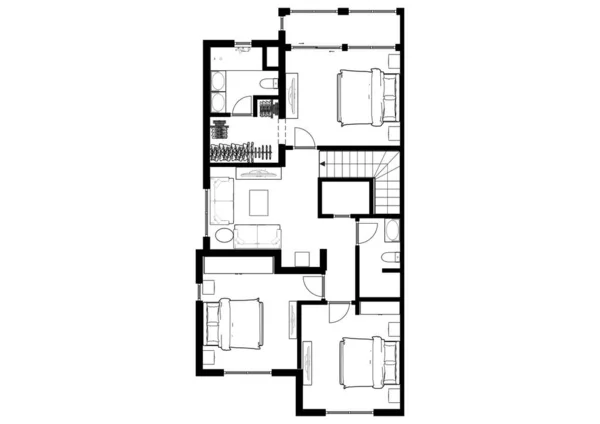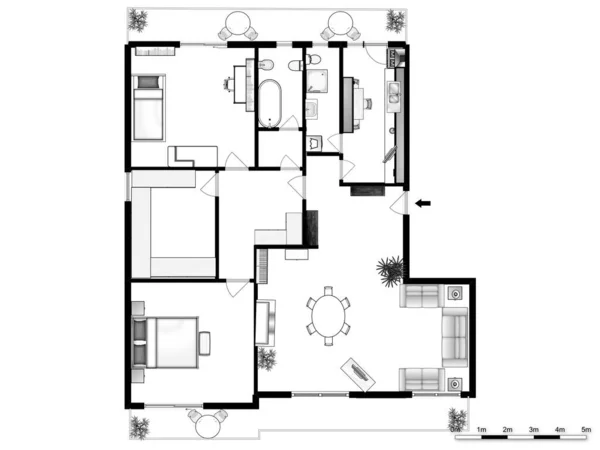Stock image 2D CAD 2 story house layout plan drawing with 3 bedrooms complete with 2 bathrooms, balcony, furniture, kitchen, living room and family area. Drawing produced in black and white.

Published: May.03, 2022 07:42:18
Author: Aisyaqilumar
Views: 10
Downloads: 1
File type: image / jpg
File size: 3.63 MB
Orginal size: 6309 x 4783 px
Available sizes:
Level: bronze

