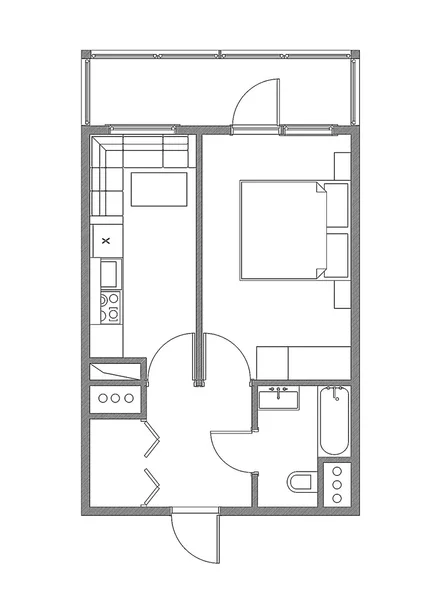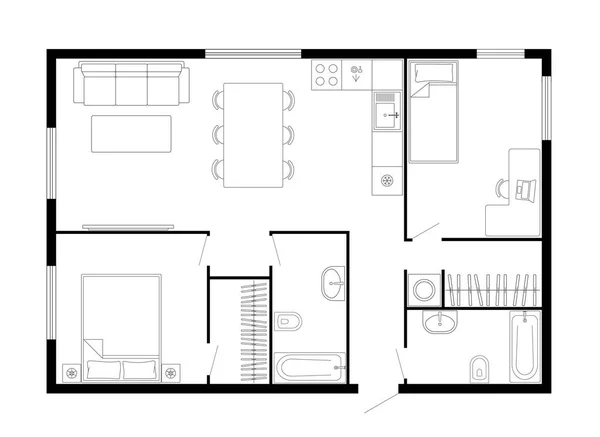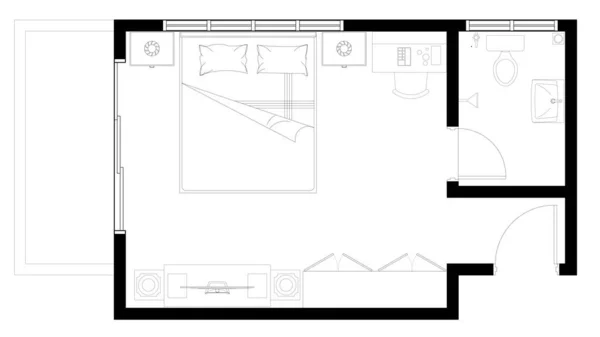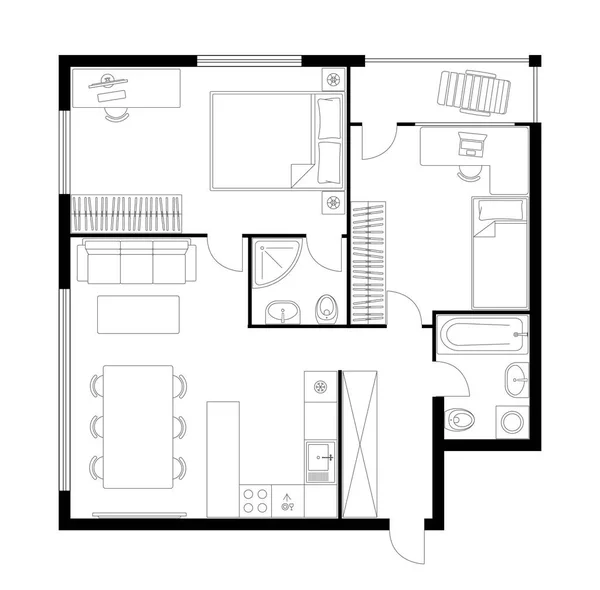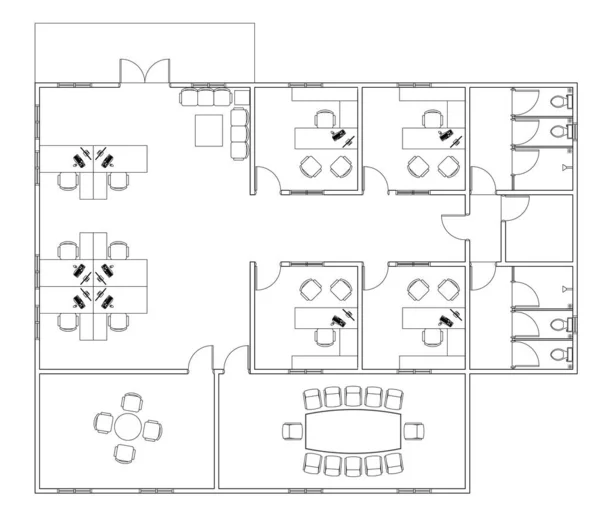Stock image 2D CAD house layout plan drawing with a double bedroom complete with bathrooms, balcony, furniture, kitchen and living room. Drawing produced in black and white.

Published: Aug.03, 2021 07:23:58
Author: Aisyaqilumar
Views: 53
Downloads: 3
File type: image / jpg
File size: 1.05 MB
Orginal size: 7017 x 4963 px
Available sizes:
Level: bronze


