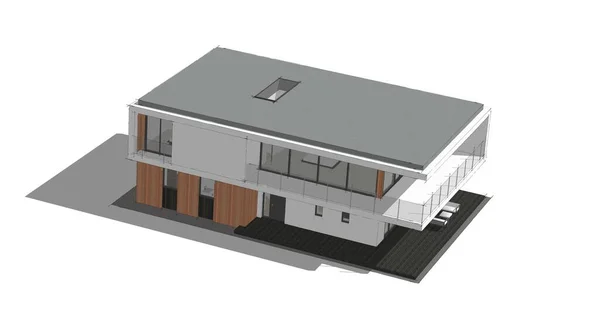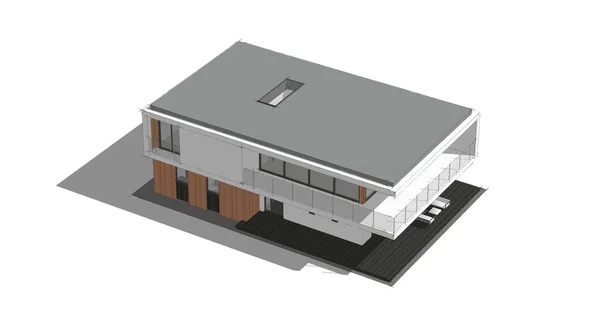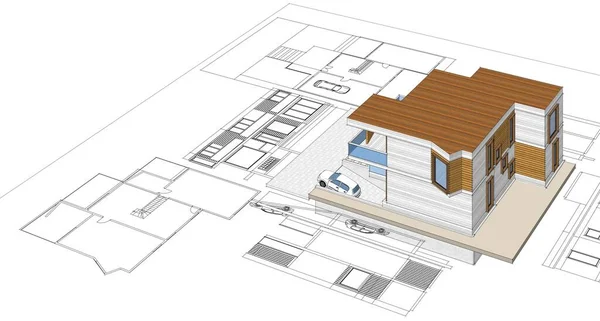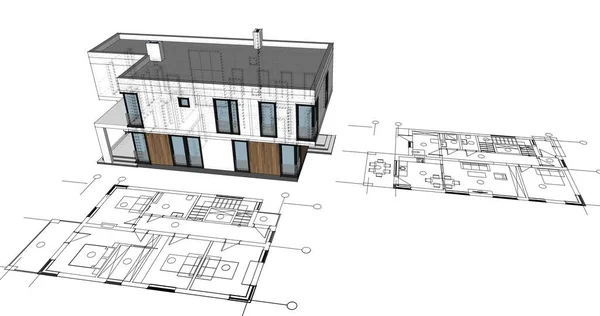Stock image 3D architecture illustration design of building construction plan

Published: Sep.02, 2020 07:59:03
Author: YuriyA
Views: 1
Downloads: 0
File type: image / jpg
File size: 0.37 MB
Orginal size: 4096 x 2160 px
Available sizes:
Level: bronze








