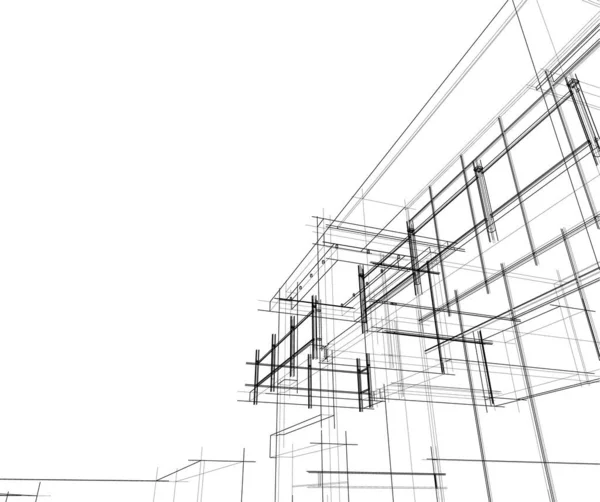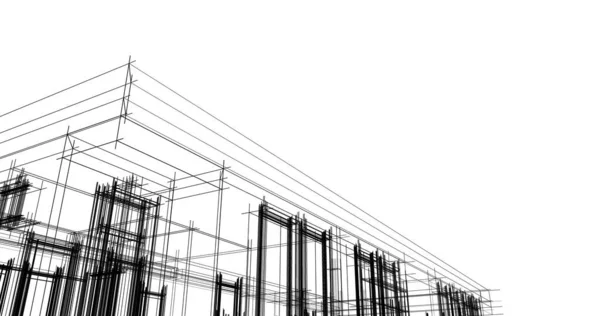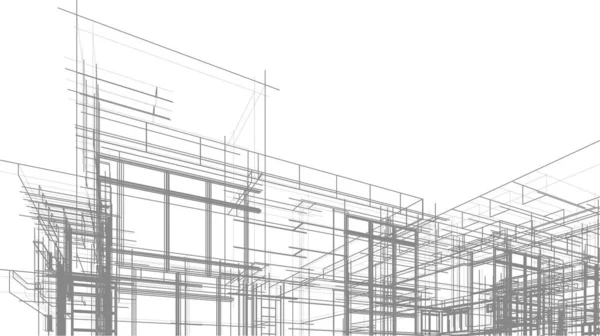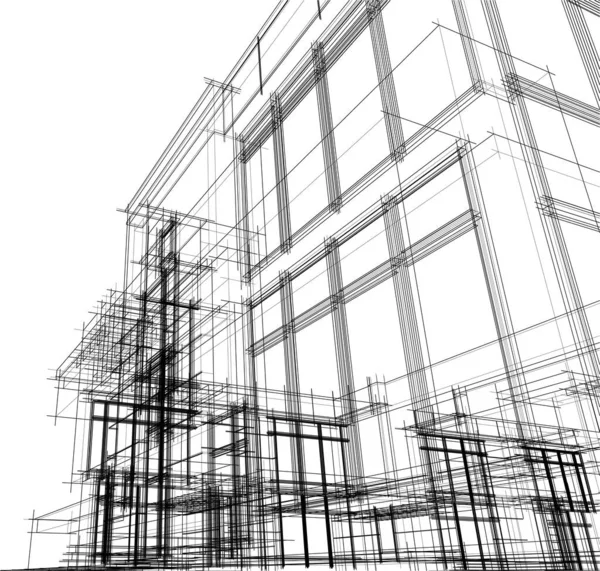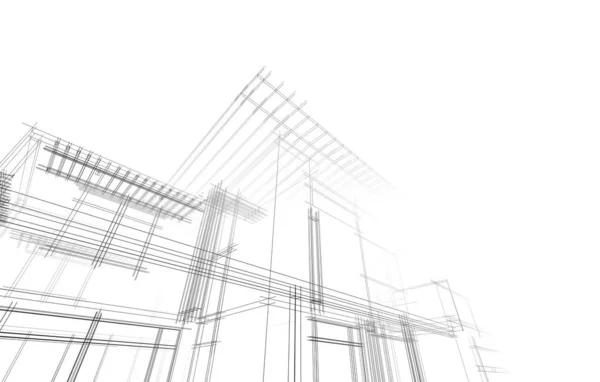Stock image 3D architecture illustration design of building construction plan
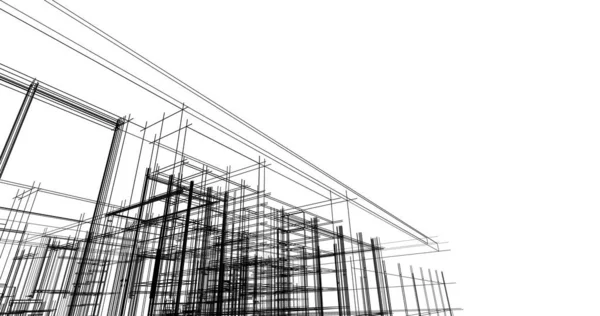
Published: Sep.02, 2020 09:10:59
Author: YuriyA
Views: 0
Downloads: 0
File type: image / jpg
File size: 1.04 MB
Orginal size: 4096 x 2160 px
Available sizes:
Level: bronze


