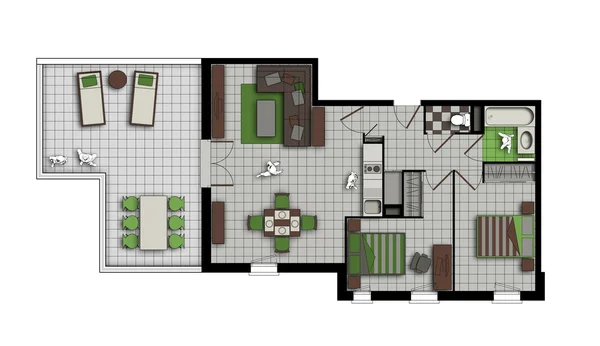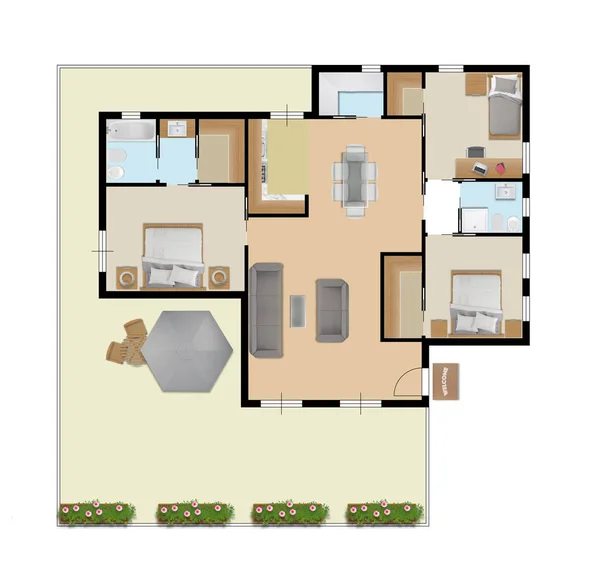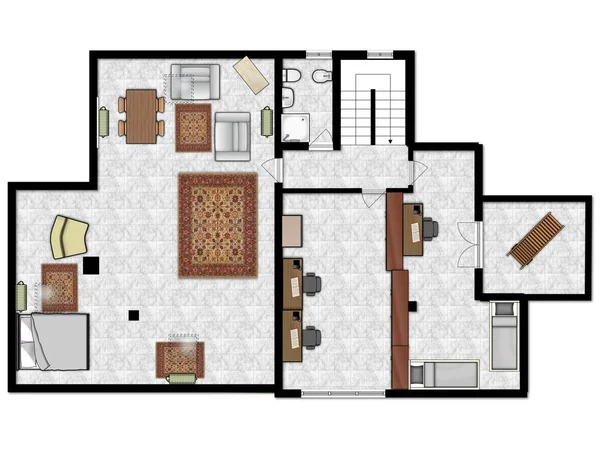Stock image 3d illustration of an apartment floor plan

Published: Aug.29, 2016 16:23:26
Author: ninever.163.com
Views: 57
Downloads: 1
File type: image / jpg
File size: 4.84 MB
Orginal size: 4500 x 3685 px
Available sizes:
Level: beginner








