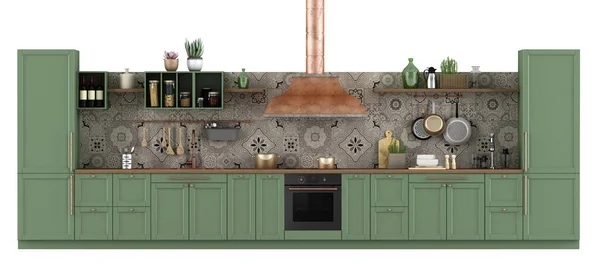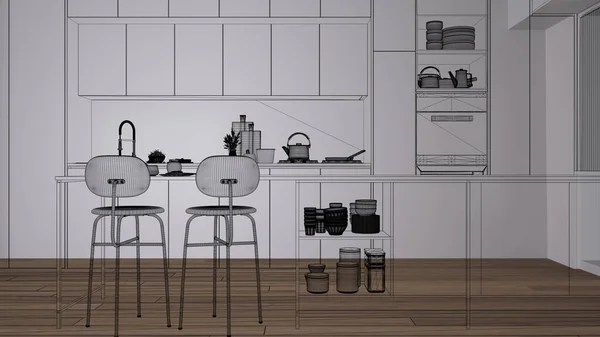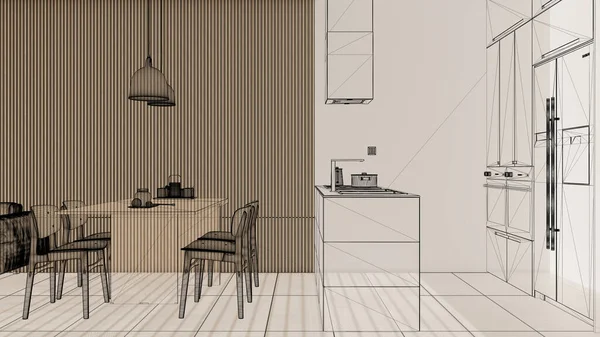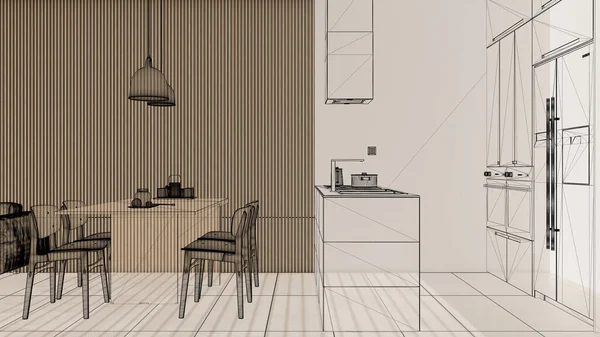Stock image 3d render of modern kitchen
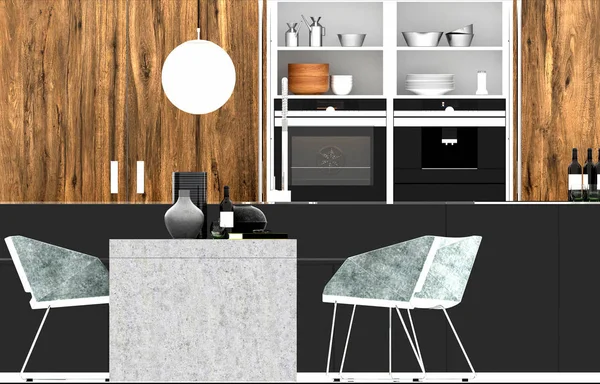
Published: Oct.15, 2019 14:05:09
Author: mtellioglu
Views: 13
Downloads: 1
File type: image / jpg
File size: 20.44 MB
Orginal size: 7000 x 4492 px
Available sizes:
Level: bronze


