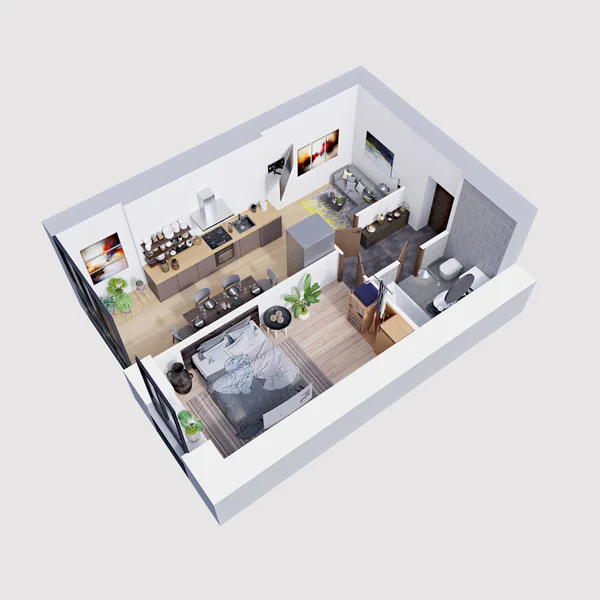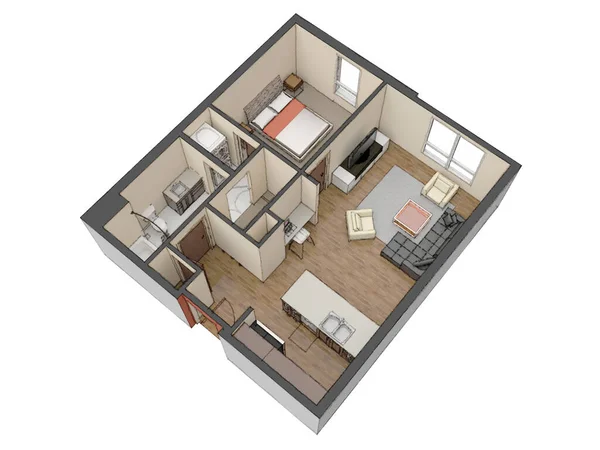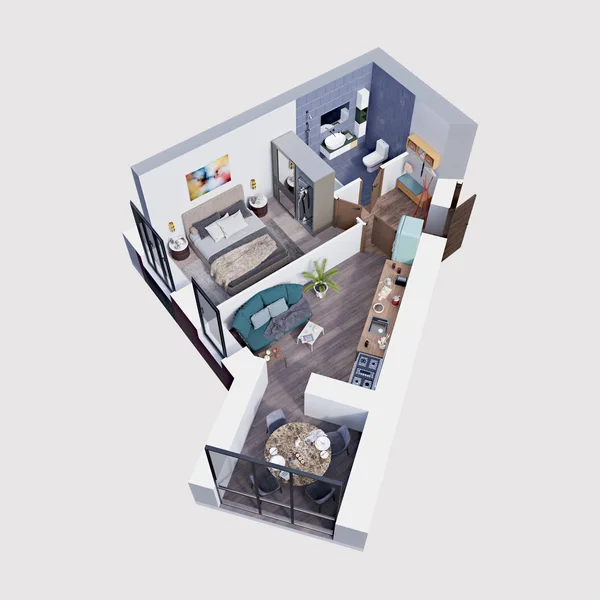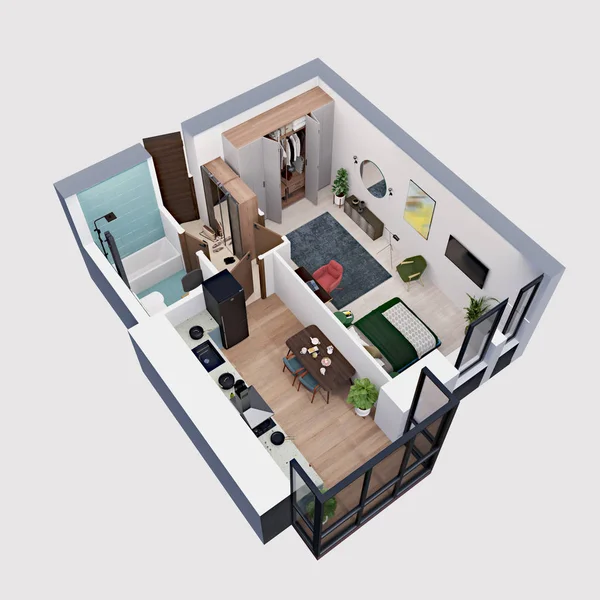Stock image 3d render plan and layout of a modern apartment, isometric
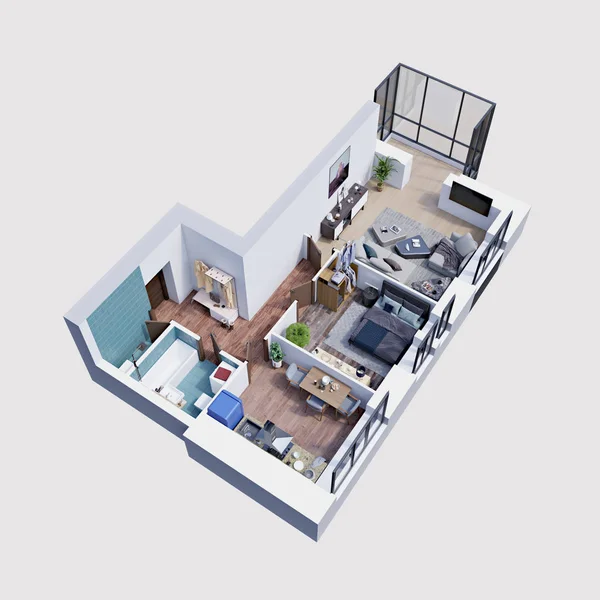
Published: May.08, 2019 10:07:38
Author: Mr_Ptica
Views: 135
Downloads: 1
File type: image / jpg
File size: 1.16 MB
Orginal size: 2500 x 2500 px
Available sizes:
Level: beginner


