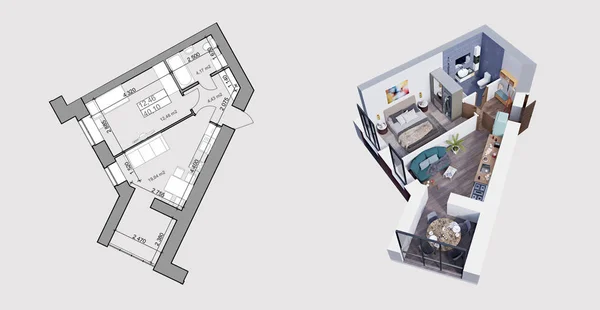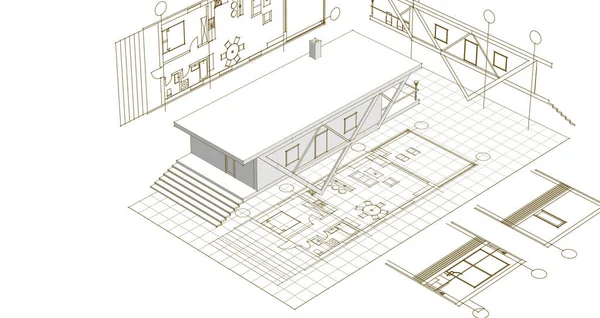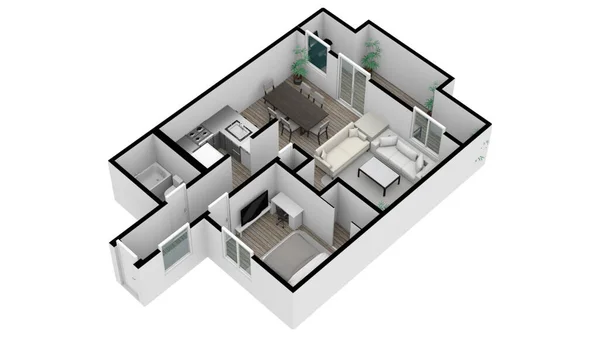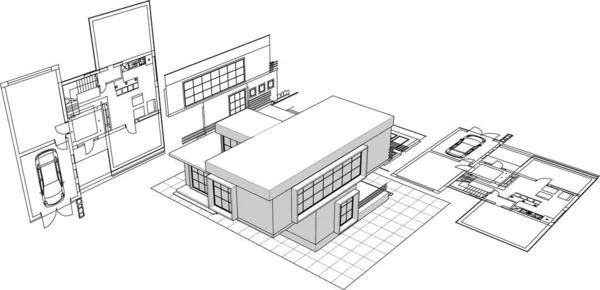Stock image 3d rendering and plan/layout of a modern apartment

Published: May.10, 2019 12:09:39
Author: Mr_Ptica
Views: 22
Downloads: 1
File type: image / jpg
File size: 2 MB
Orginal size: 5798 x 3000 px
Available sizes:
Level: beginner
Similar stock images
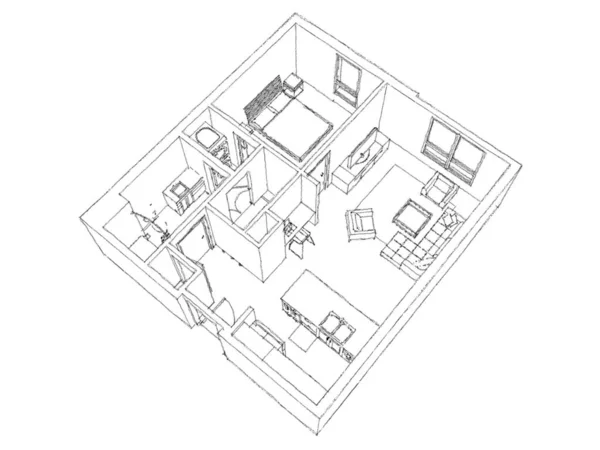
Modern Interior Design Of The Apartment. Beautiful New Apartment Stylish Interior Design. 3D Illustration
5600 × 4200
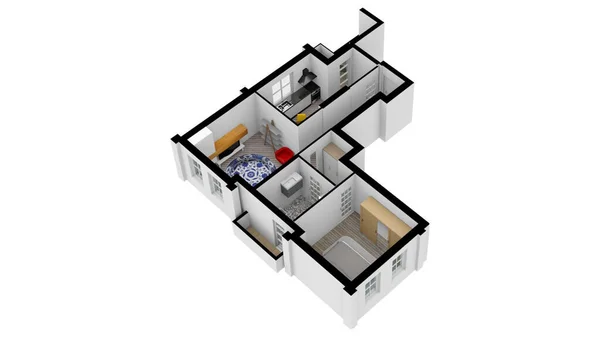
Floor Plan. Interior. 3d Floor Plan For Real Estate. Home Plan. 3D Design Of Home Space. Color Floor Plan.
4252 × 2392

