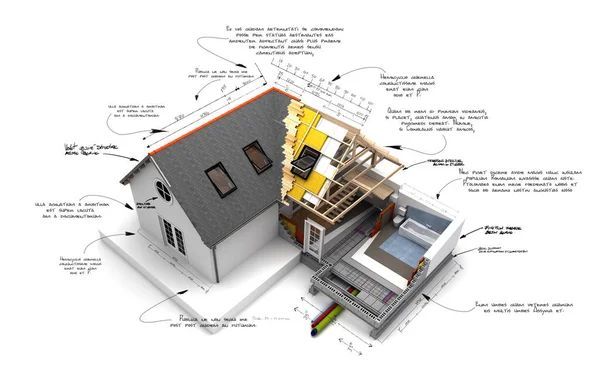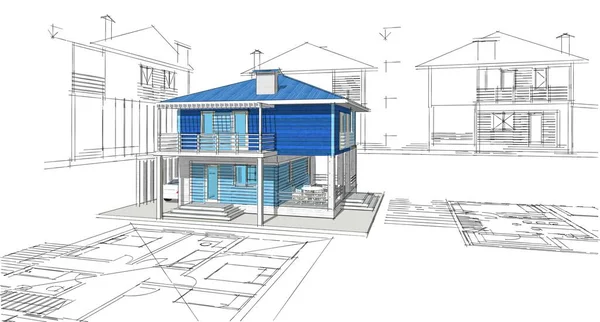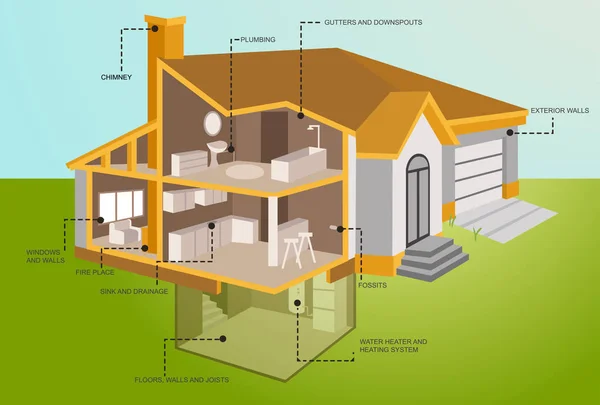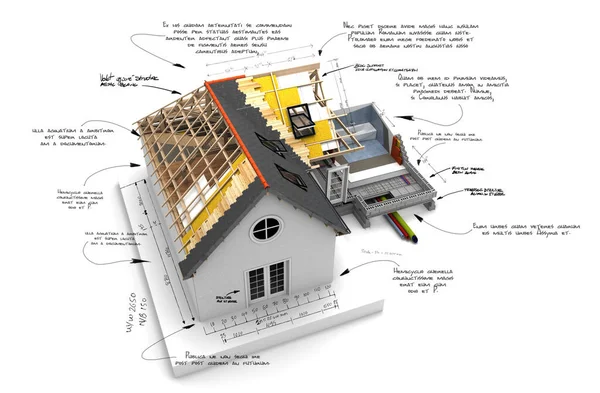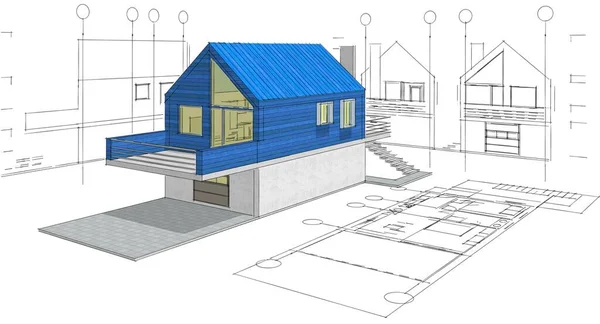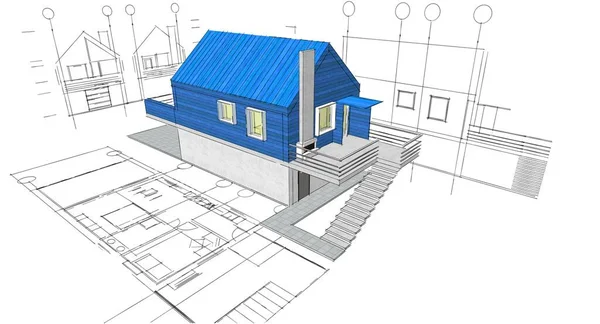Stock image 3D rendering of a house project with technical construction requirements
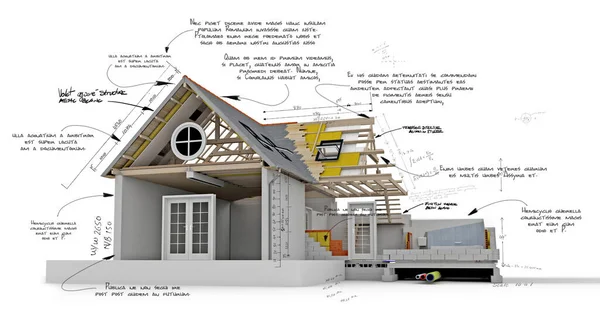
Published: Jun.08, 2022 13:59:05
Author: franckito
Views: 23
Downloads: 1
File type: image / jpg
File size: 2.13 MB
Orginal size: 4388 x 2328 px
Available sizes:
Level: silver

