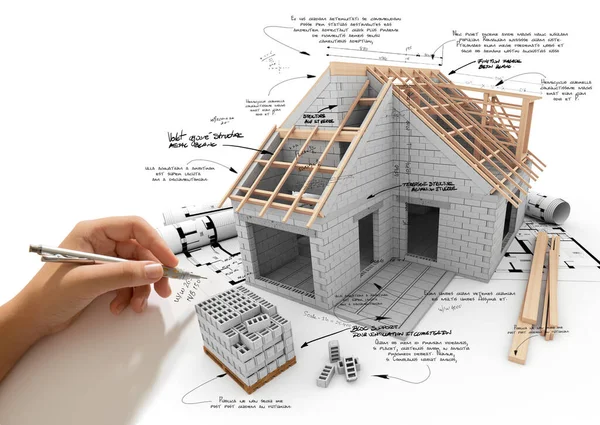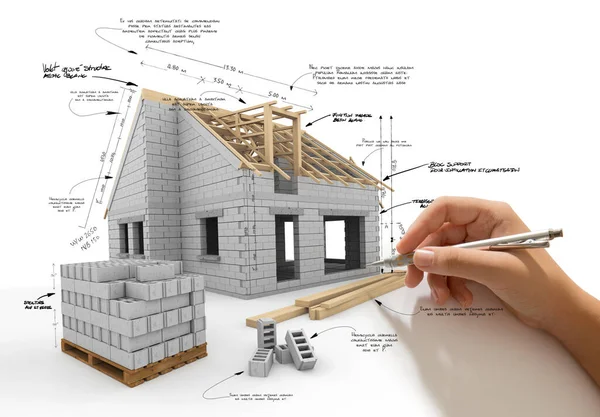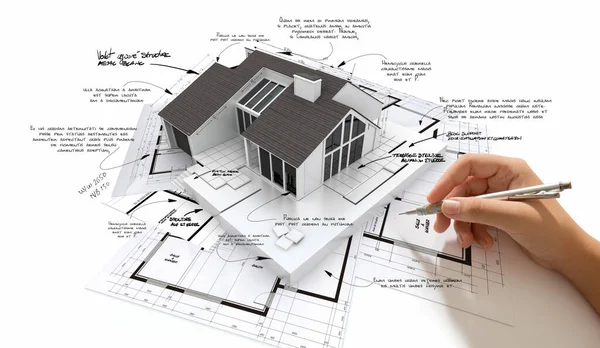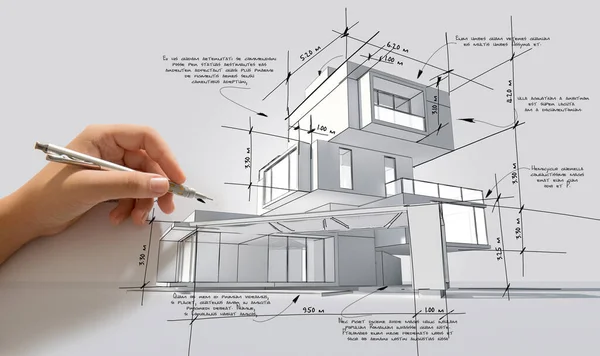Stock image 3D rendering of a house under construction with a hand writing notes, measurements and technical specifications

Published: Jul.18, 2022 08:31:30
Author: franckito
Views: 16
Downloads: 2
File type: image / jpg
File size: 5.63 MB
Orginal size: 5154 x 3656 px
Available sizes:
Level: silver








