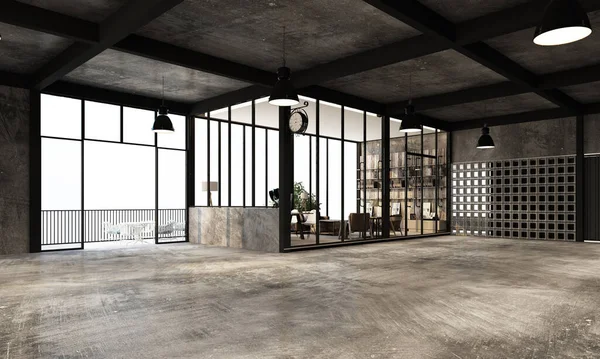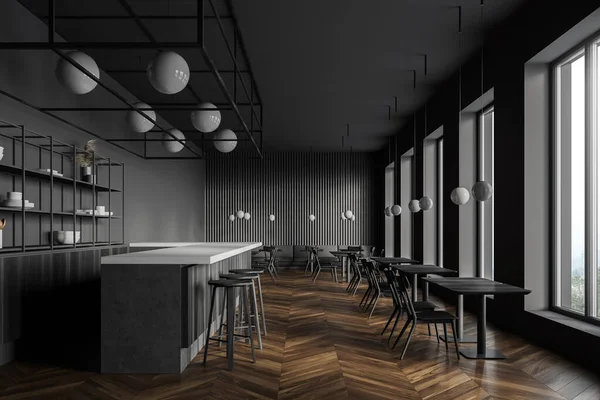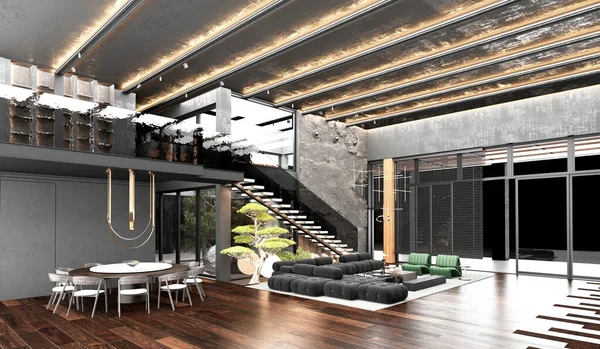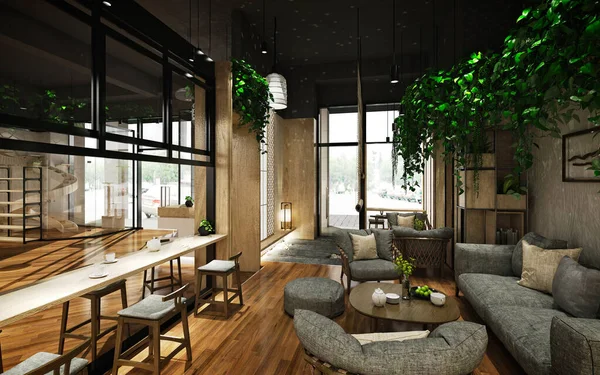Stock image 3D rendering of an industrial loft dining room interior

Published: Sep.23, 2021 13:44:15
Author: PhotosVac
Views: 2
Downloads: 0
File type: image / jpg
File size: 13.69 MB
Orginal size: 6000 x 4000 px
Available sizes:
Level: silver








