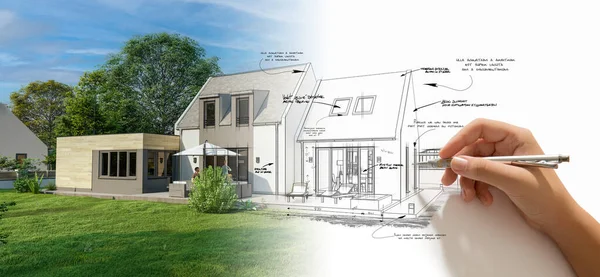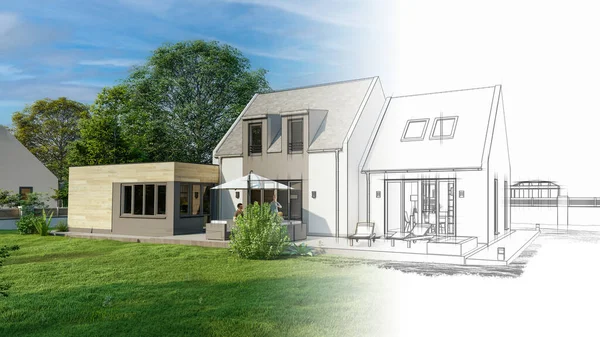Stock image 3D rendering of the architecture design process from hand draft to project realization

Published: May.27, 2022 07:20:33
Author: franckito
Views: 23
Downloads: 3
File type: image / jpg
File size: 12.83 MB
Orginal size: 6500 x 3002 px
Available sizes:
Level: silver








