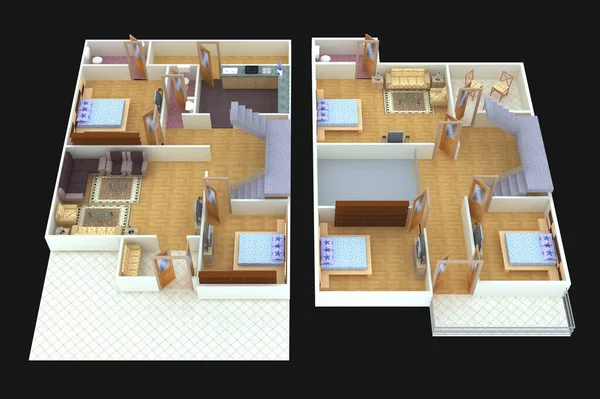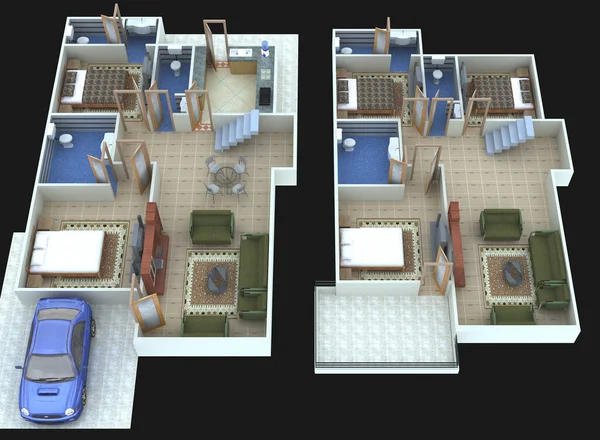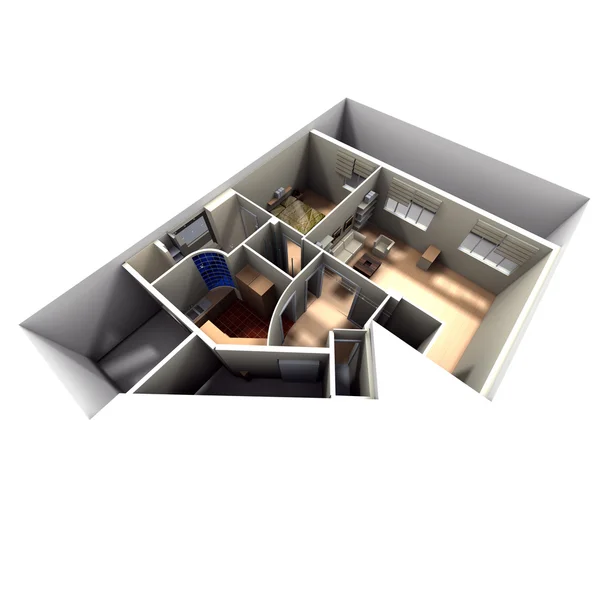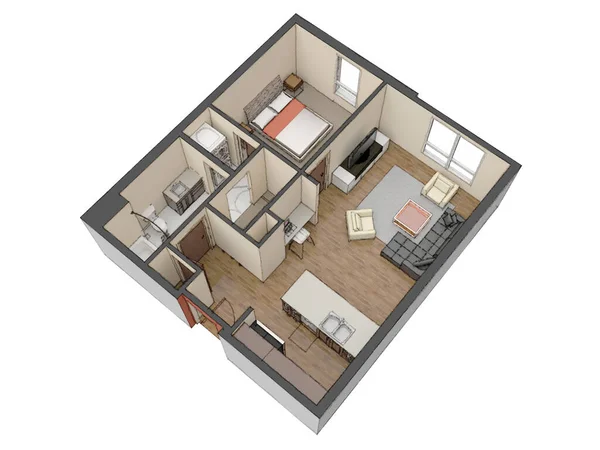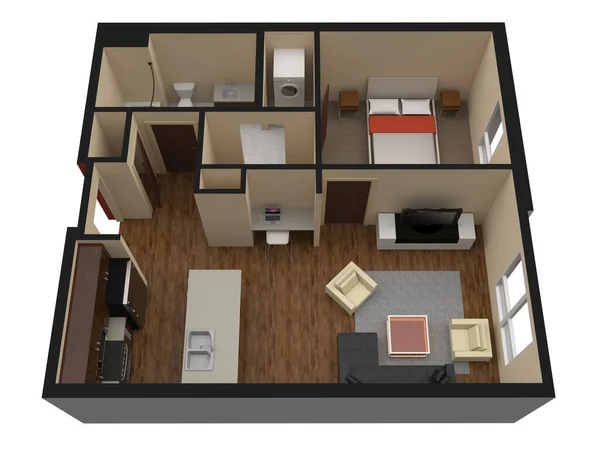Stock image A 3D rendering illustration of a plan and layout of modern houses
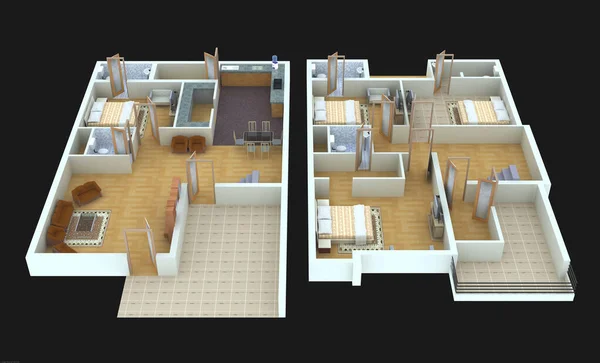
Published: Sep.23, 2021 10:36:48
Author: Wirestock
Views: 7
Downloads: 0
File type: image / jpg
File size: 6.46 MB
Orginal size: 5124 x 3099 px
Available sizes:
Level: platinum
Similar stock images

A 3d, Colorful Illustration Of Two Modern Floor Plans With Furniture On A Black Background
5028 × 3375
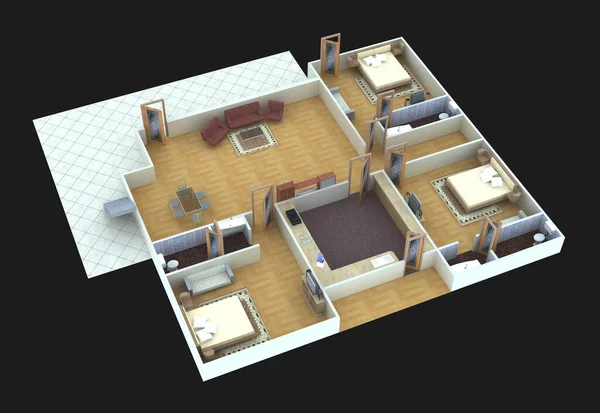
A 3d, Colorful Illustration Of The Modern Floor Plan With And Furniture On A Black Background
4704 × 3243

