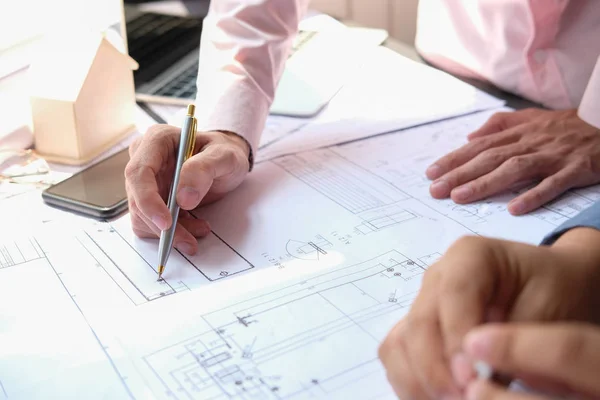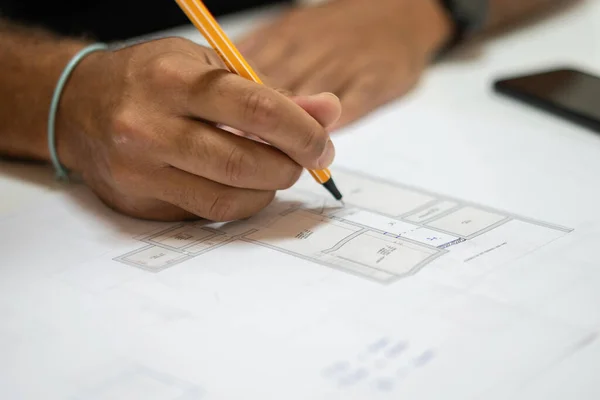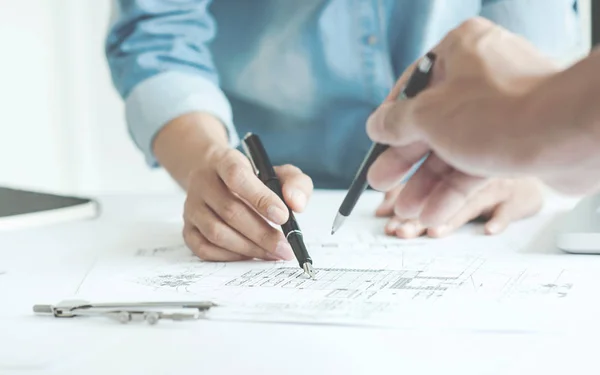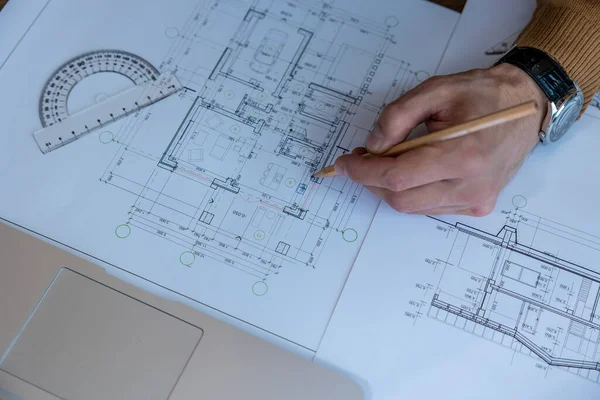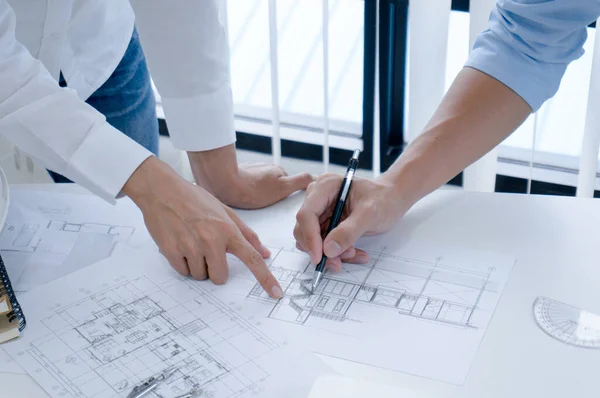Stock image A building and house architect is reviewing and revising the house designs of a large housing project, he draws roundabouts on the house plans. Home and interior design ideas by architect engineers.

Published: Jun.14, 2022 09:04:27
Author: dookdui
Views: 2
Downloads: 0
File type: image / jpg
File size: 7.05 MB
Orginal size: 6240 x 4160 px
Available sizes:
Level: bronze




