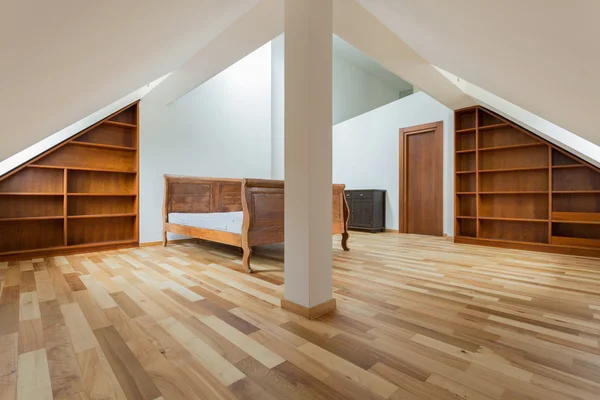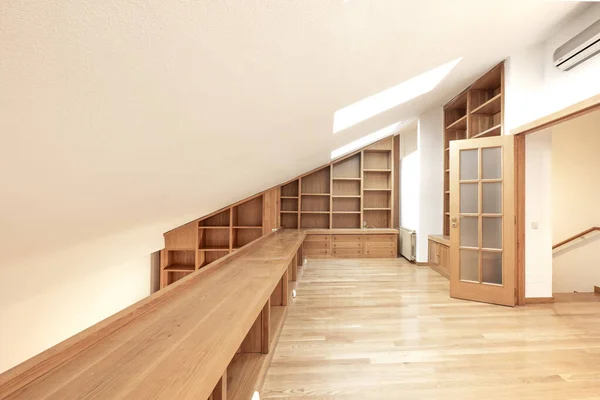Stock image A interior view of a custom-made closet with open doors built into a master bedroom with a sloping roof

Published: Apr.15, 2020 07:54:35
Author: makasanaphoto
Views: 11
Downloads: 8
File type: image / jpg
File size: 23.24 MB
Orginal size: 9154 x 6103 px
Available sizes:
Level: bronze








