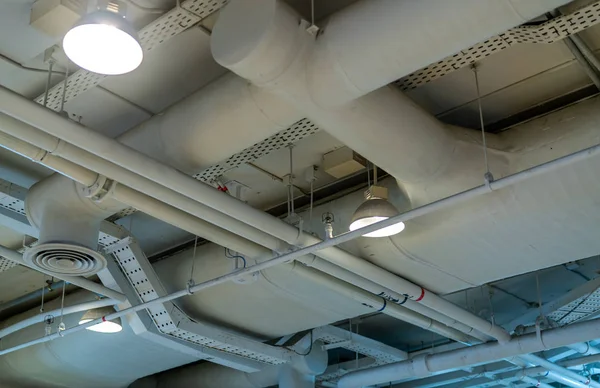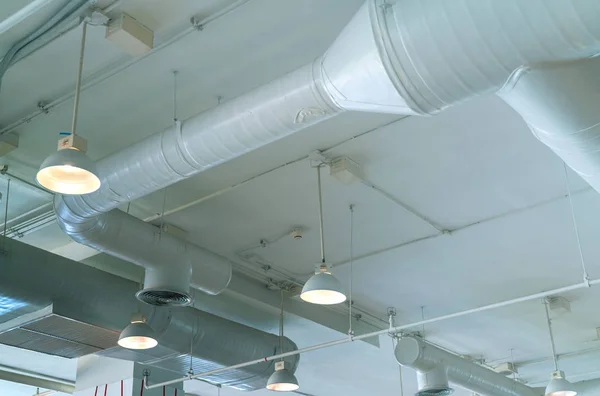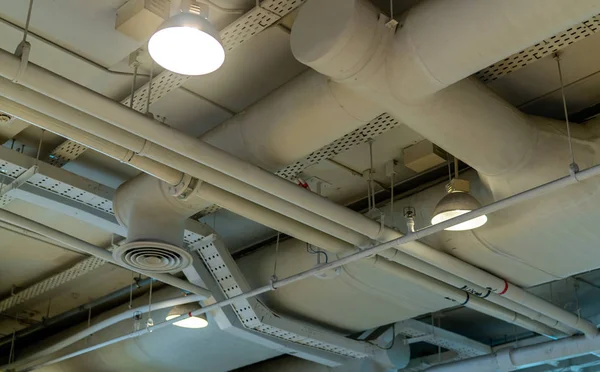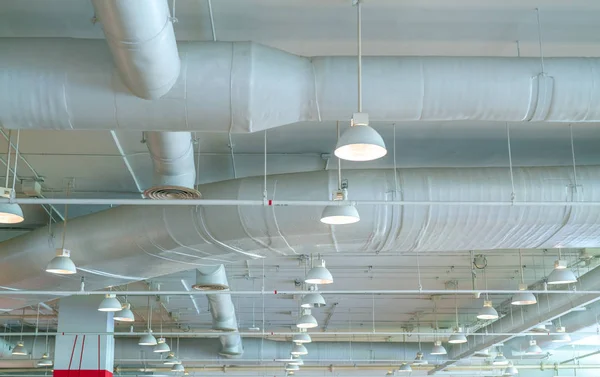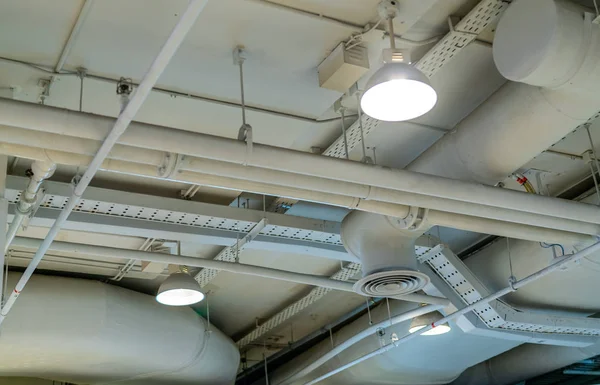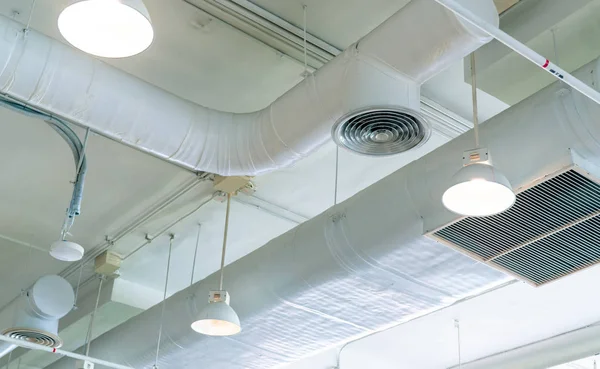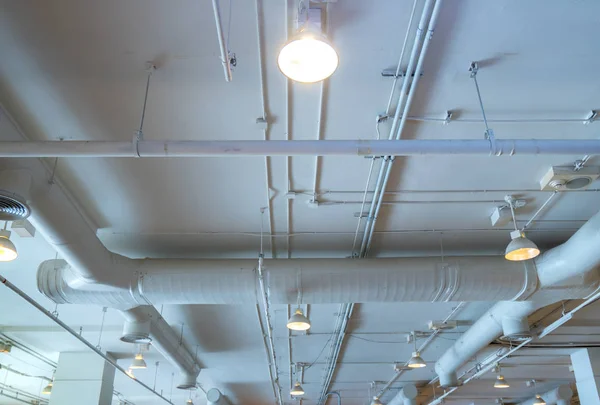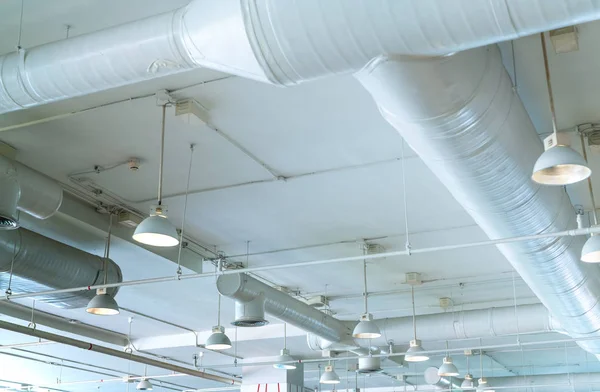Stock image Air duct, wiring and plumbing in the mall. Air conditioner pipe, wiring pipe, and plumbing pipe system. Building interior concept. Ceiling lamp light with opened light. Interior architecture concept.
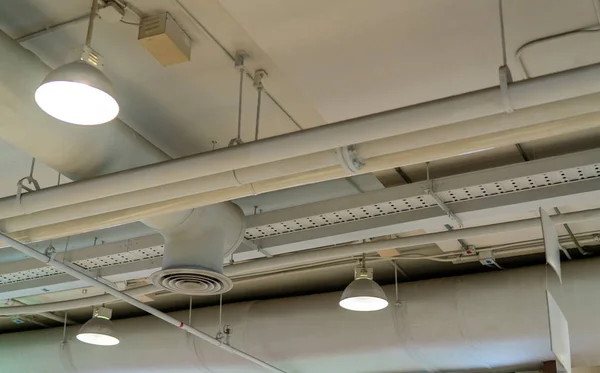
Published: May.29, 2019 09:54:12
Author: Fahroni
Views: 7
Downloads: 0
File type: image / jpg
File size: 14.52 MB
Orginal size: 7900 x 4916 px
Available sizes:
Level: bronze

