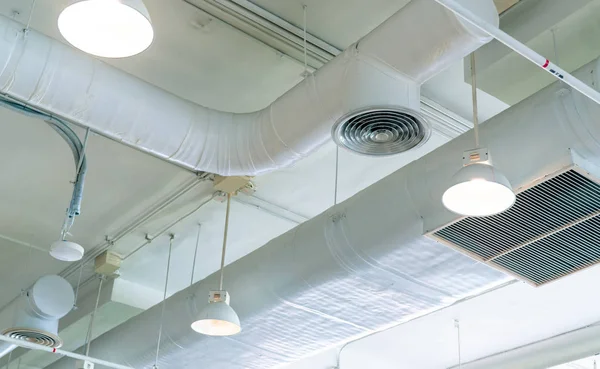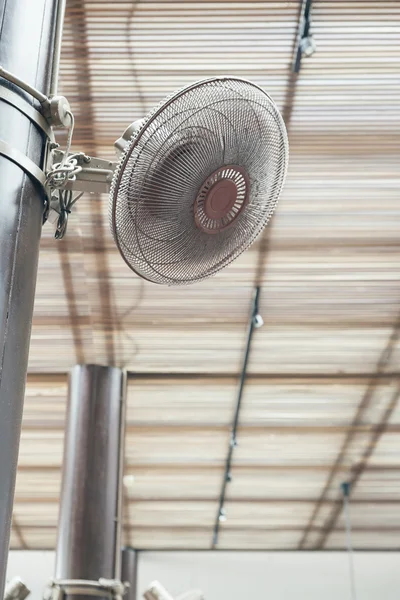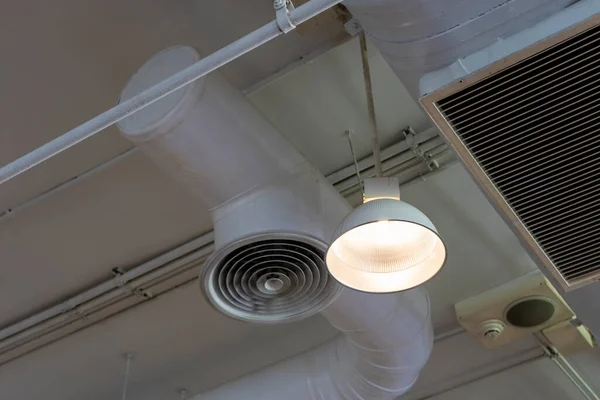Stock image Air duct, wiring and plumbing in the mall. Air conditioner pipe, wiring pipe, and plumbing pipe system. Building interior concept. Ceiling lamp light with opened light. Interior architecture concept.
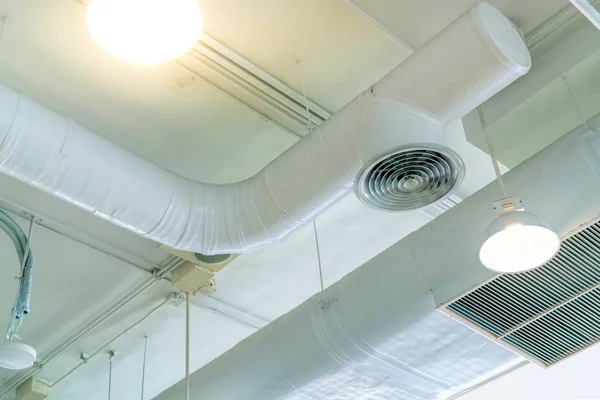
Published: Aug.23, 2019 15:00:29
Author: Fahroni
Views: 78
Downloads: 2
File type: image / jpg
File size: 19.03 MB
Orginal size: 7900 x 5269 px
Available sizes:
Level: bronze
Similar stock images
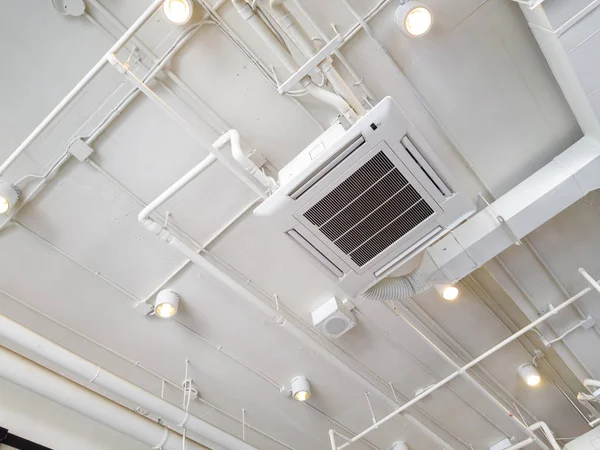
White Industrial Air Conditioner Cooling Pipe With Plumbing At Ceiling. Ventilation System Ceiling Air Duct.
2822 × 2117




