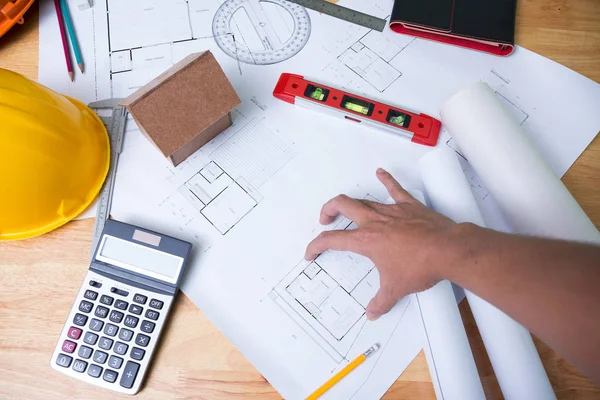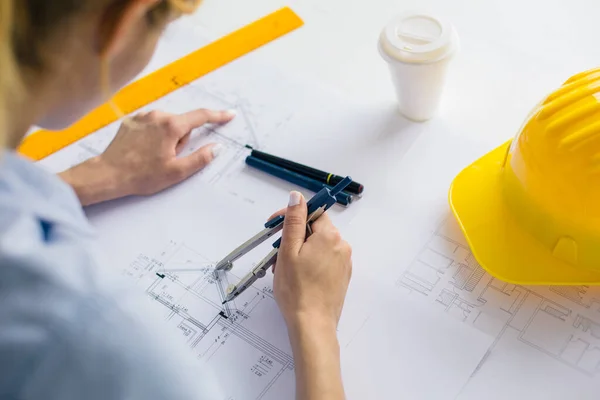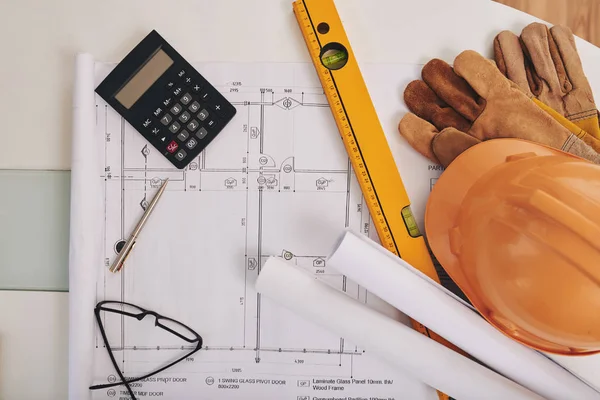Stock image An architect working desk with copy space - Architectural Concept

Published: May.22, 2018 08:25:42
Author: iamaea
Views: 7
Downloads: 0
File type: image / jpg
File size: 8.16 MB
Orginal size: 5184 x 3456 px
Available sizes:
Level: beginner








