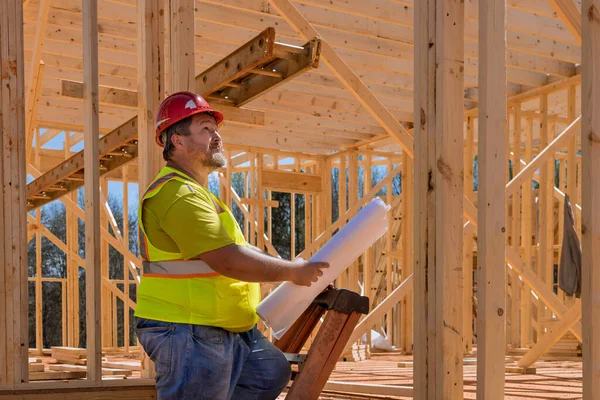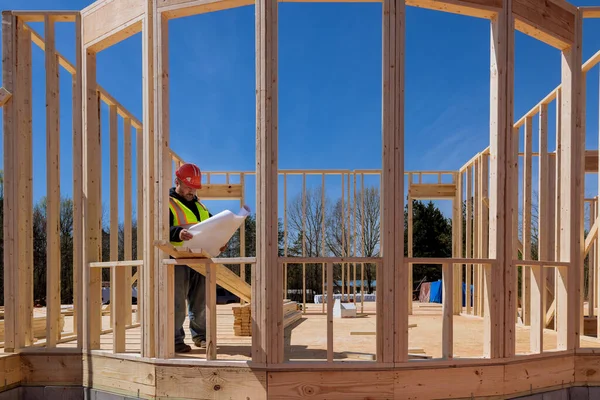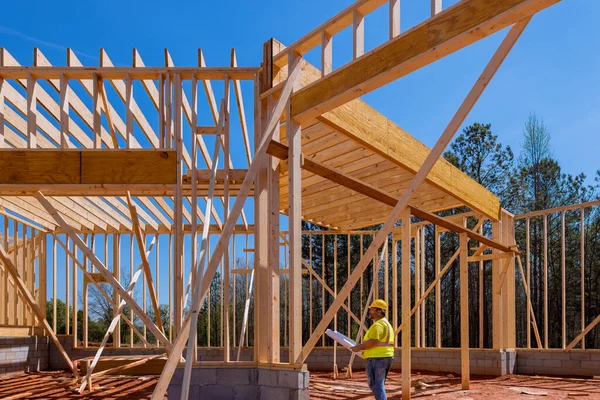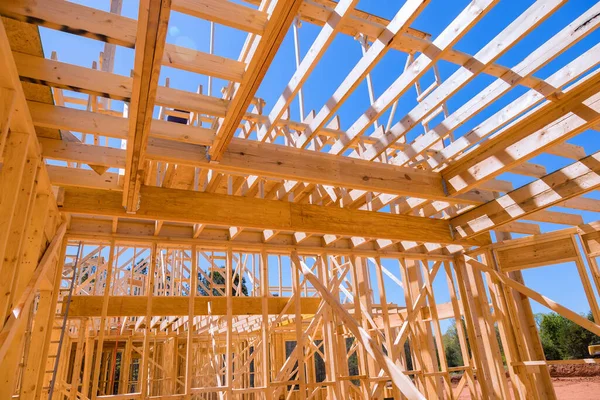Stock image An engineer checking quality of wooden frame using blueprint plan architecture during construction phase project

Published: Apr.06, 2023 17:10:24
Author: photovs
Views: 1
Downloads: 0
File type: image / jpg
File size: 12.1 MB
Orginal size: 5222 x 3483 px
Available sizes:
Level: silver
Similar stock images
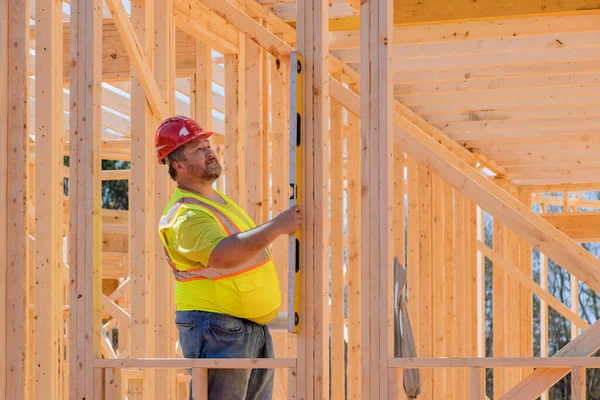
Construction Engineer Checking Leveling Quality Of Wooden Frame Beams Work Using Level On Construction Site.
5222 × 3483

Builder Contractor Using Architecture Blueprint Plan During Construction Work On Build Site
5222 × 3483

New Residential Construction Home Framing Wooden Construction Against A Blue Sky Frame Plank Lumber Wall
6500 × 4335

