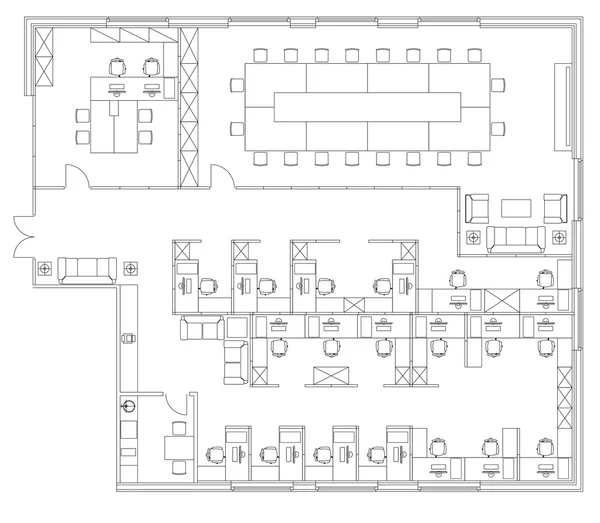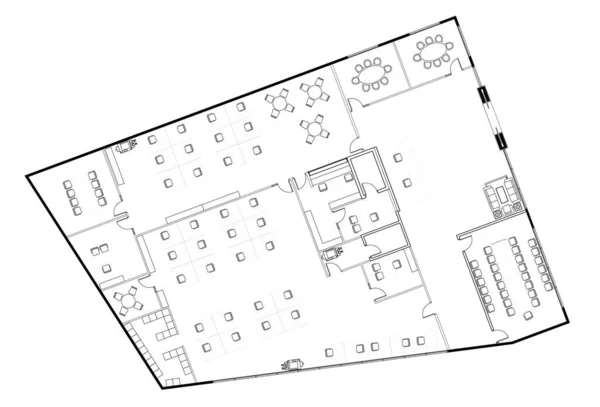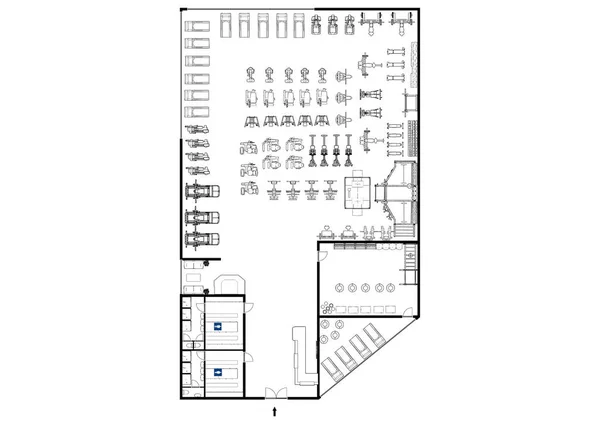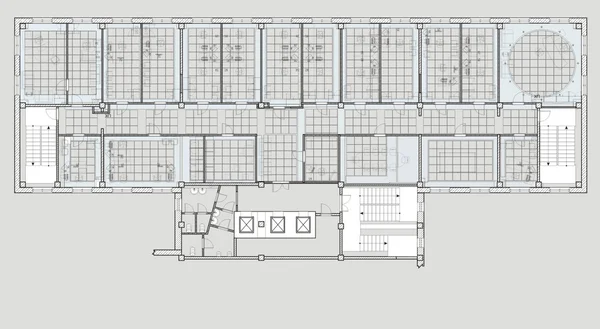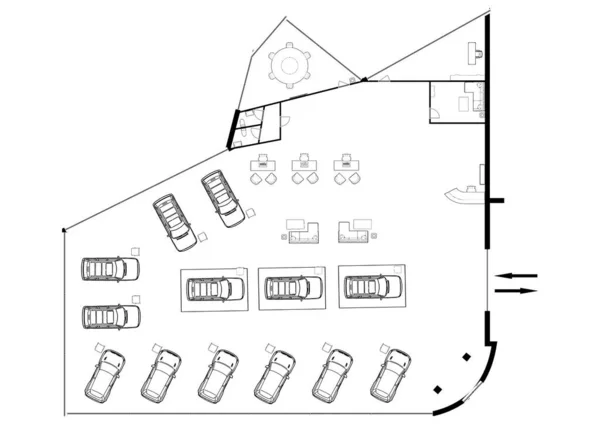Stock image An office layout drawing complete with the office furniture in 2D CAD drawing. Drawing in black in white.
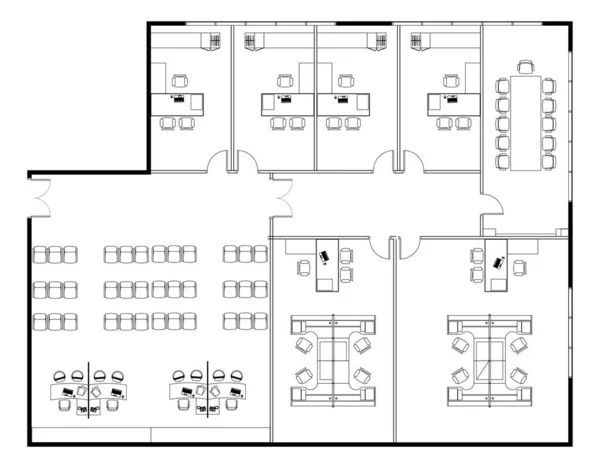
Published: Dec.30, 2020 08:18:11
Author: Aisyaqilumar
Views: 28
Downloads: 1
File type: image / jpg
File size: 2.95 MB
Orginal size: 5887 x 4599 px
Available sizes:
Level: bronze
Similar stock images

An Office Layout Drawing Complete With The Office Furniture In 2D CAD Drawing. Drawing In Black In White.
6934 × 4489

