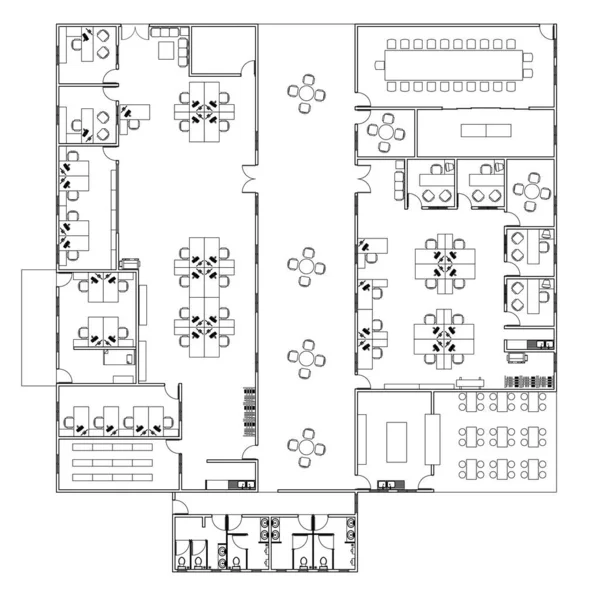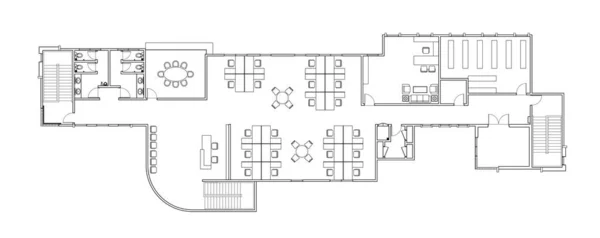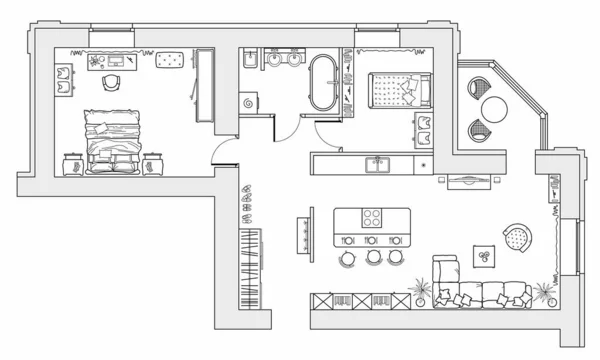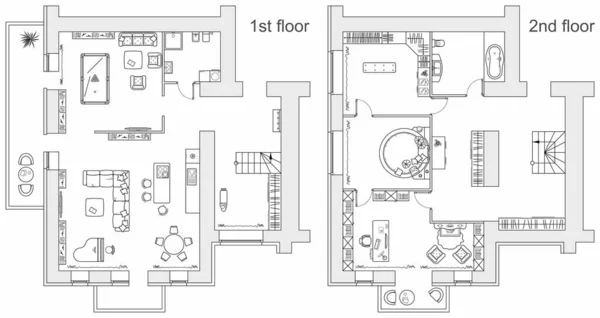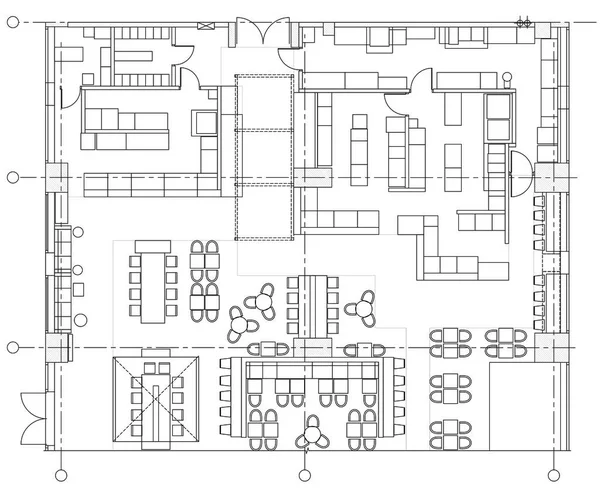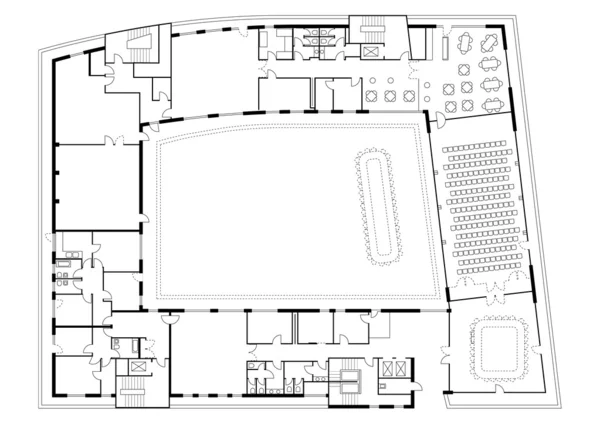Stock image An office layout drawing complete with the office furniture in 2D CAD drawing. Drawing in black in white. The office has a large meeting room.
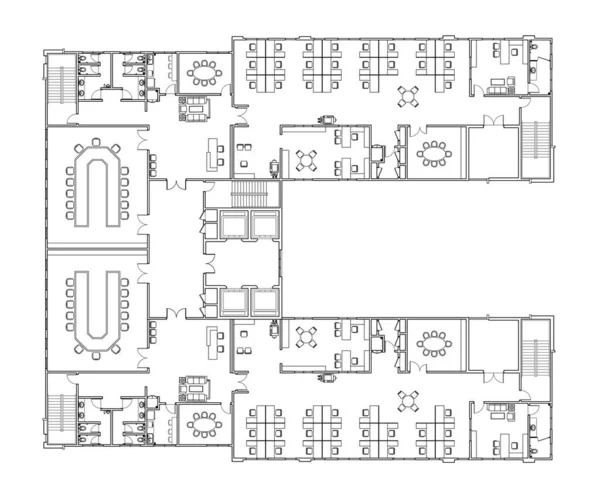
Published: Jan.20, 2022 12:19:45
Author: Aisyaqilumar
Views: 118
Downloads: 3
File type: image / jpg
File size: 1.54 MB
Orginal size: 5521 x 4610 px
Available sizes:
Level: bronze

