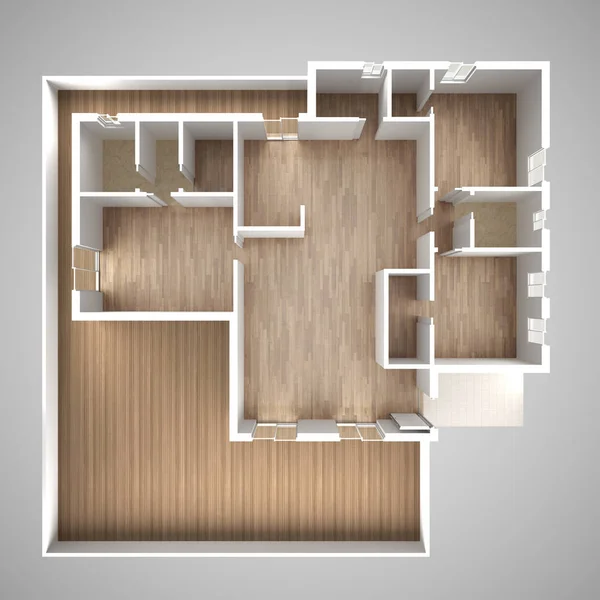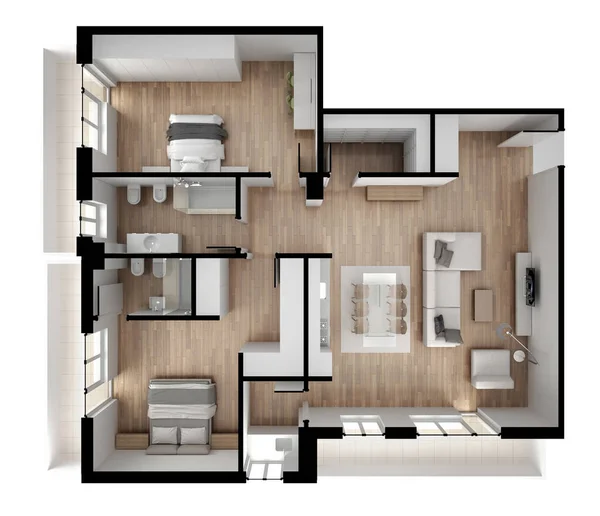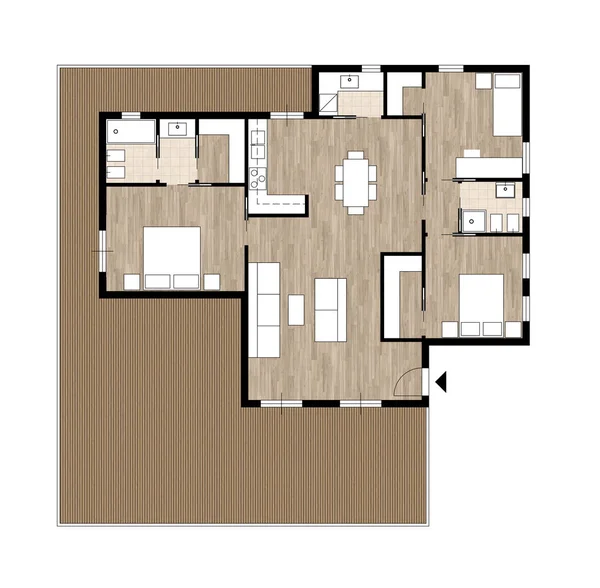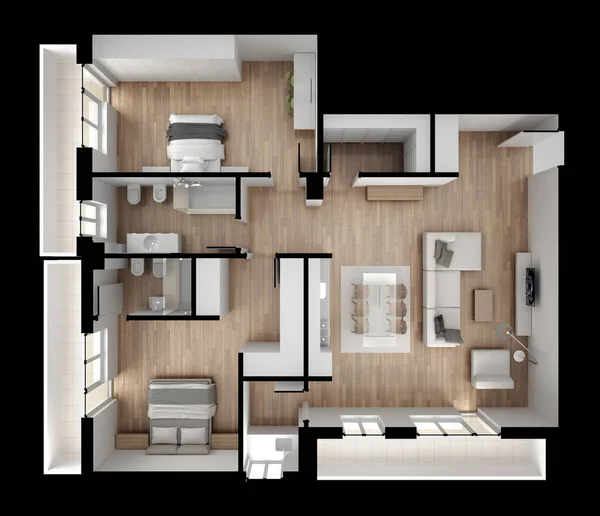Stock image Apartment flat top view, plan, cross section interior design, architect designer concept idea

Published: May.21, 2018 08:51:16
Author: ArchiVIz
Views: 32
Downloads: 0
File type: image / jpg
File size: 2.41 MB
Orginal size: 2500 x 2500 px
Available sizes:
Level: silver
Similar stock images
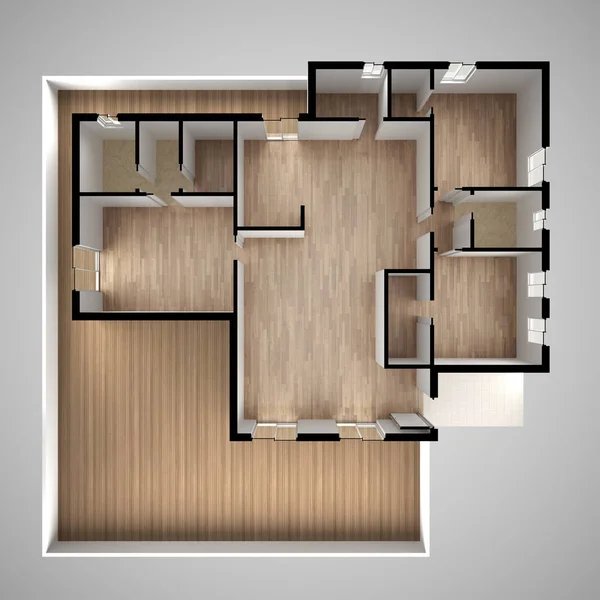
Apartment Flat Top View, Plan, Cross Section Interior Design, Architect Designer Concept Idea
2500 × 2500

