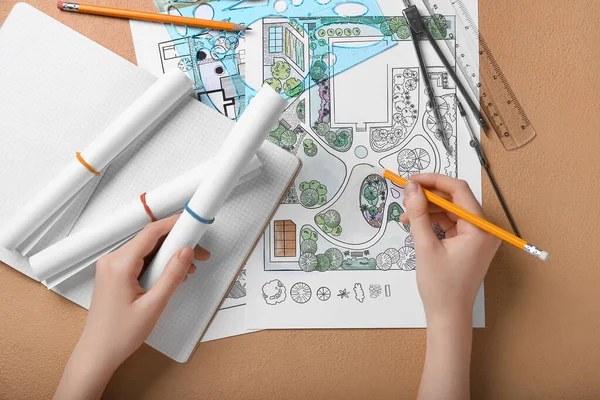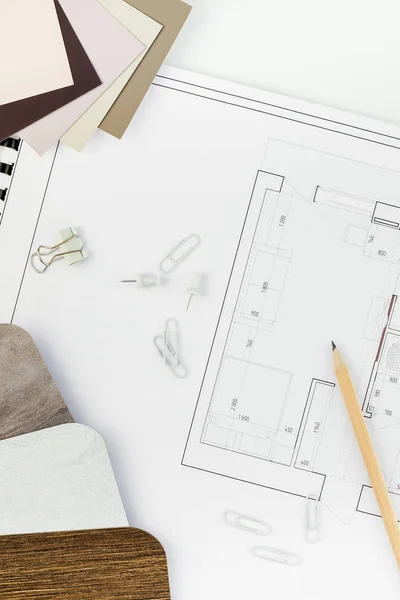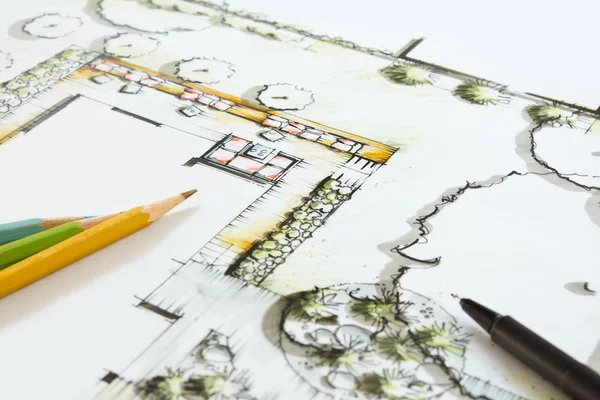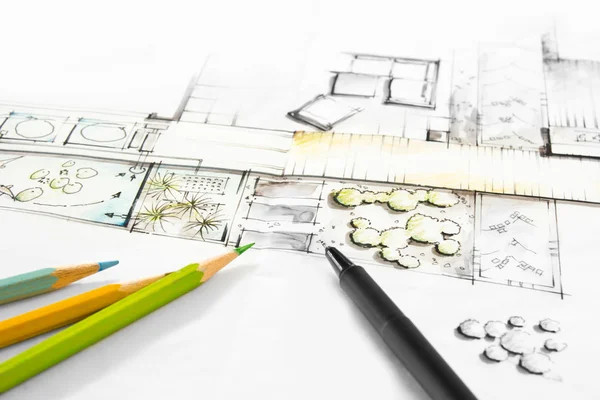Stock image Arbeitsplatz eines Architekten mit Grundrissen
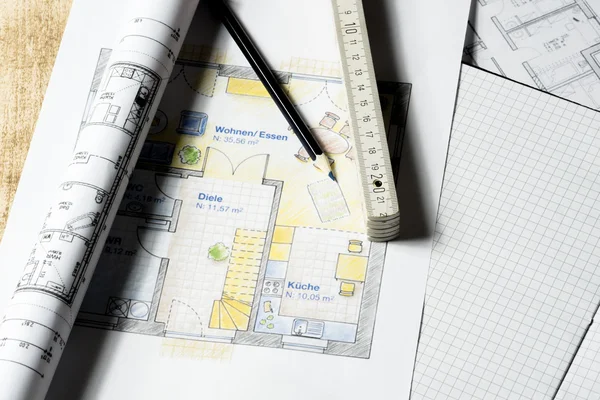
Published: May.04, 2016 05:06:35
Author: JHRSPhotos
Views: 23
Downloads: 2
File type: image / jpg
File size: 8.08 MB
Orginal size: 6016 x 4016 px
Available sizes:
Level: beginner



