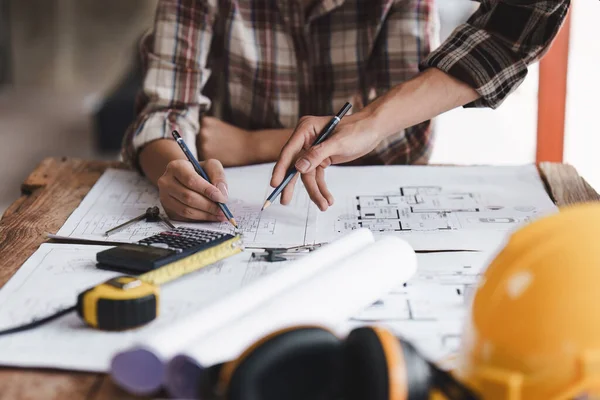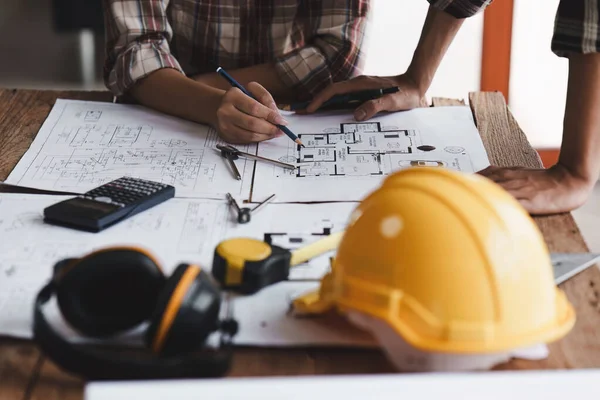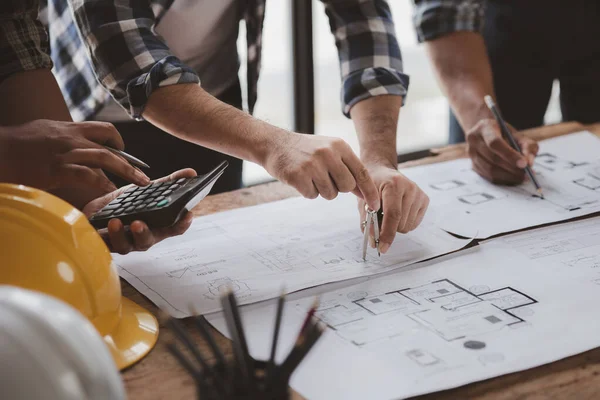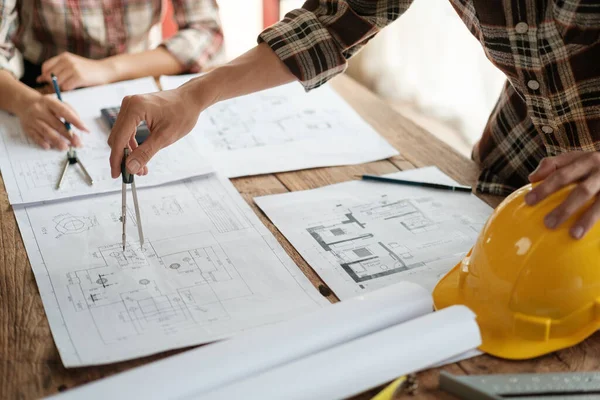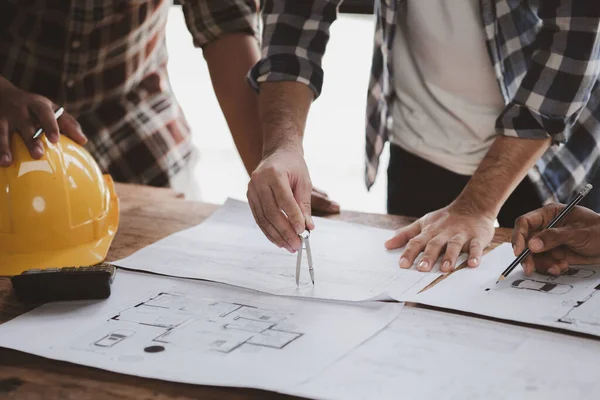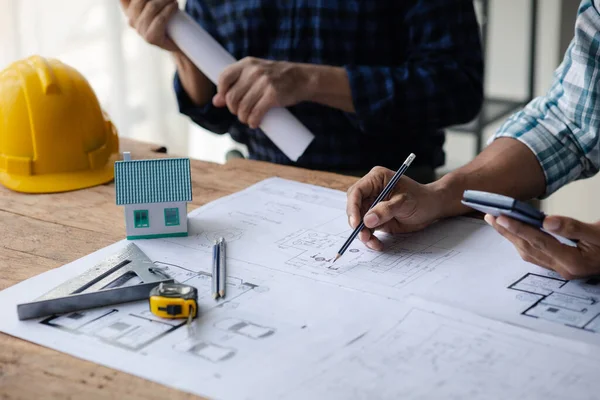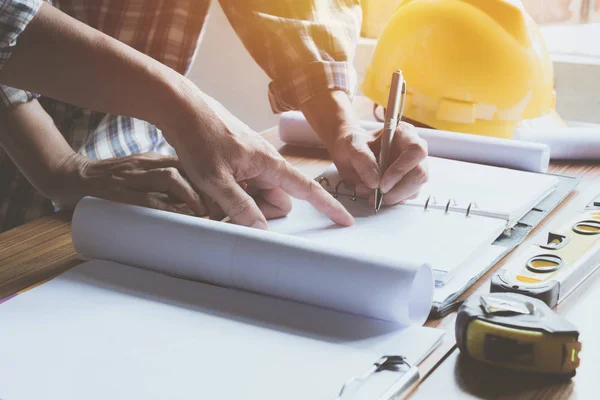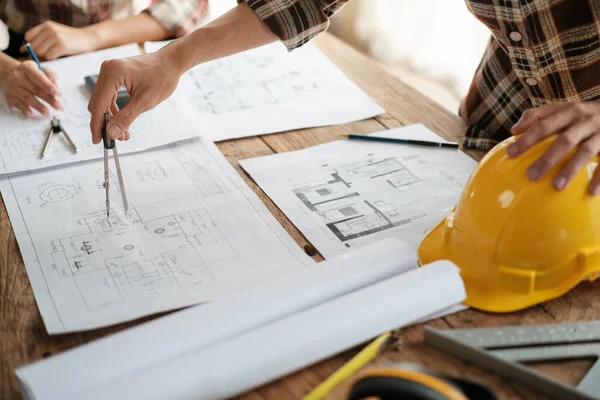Stock image Architect and Engineer working with blueprints for architectural plan, engineer sketching a construction project, green energy concept.
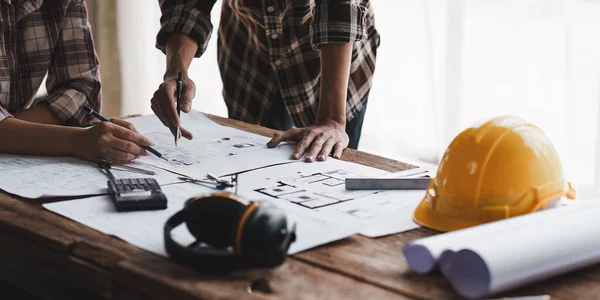
Published: Apr.18, 2023 09:56:20
Author: itchaznong@gmail.com
Views: 0
Downloads: 0
File type: image / jpg
File size: 10.76 MB
Orginal size: 7008 x 3504 px
Available sizes:
Level: bronze

