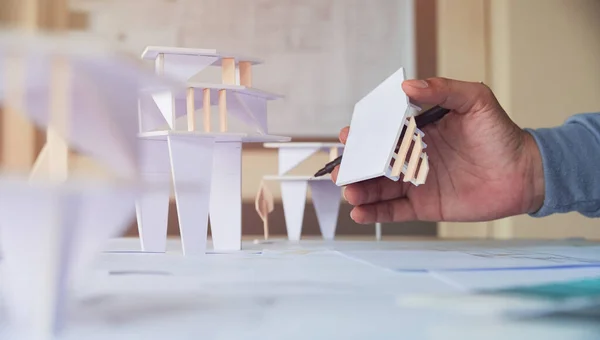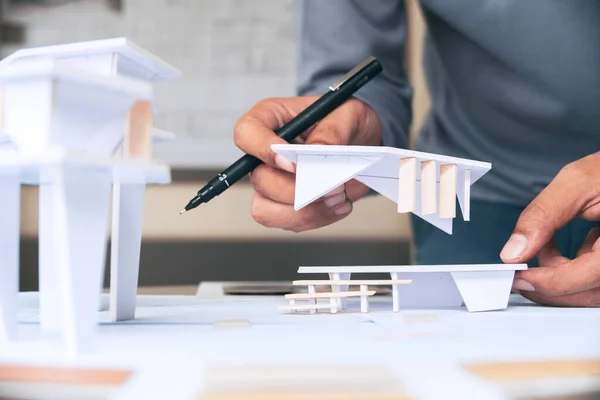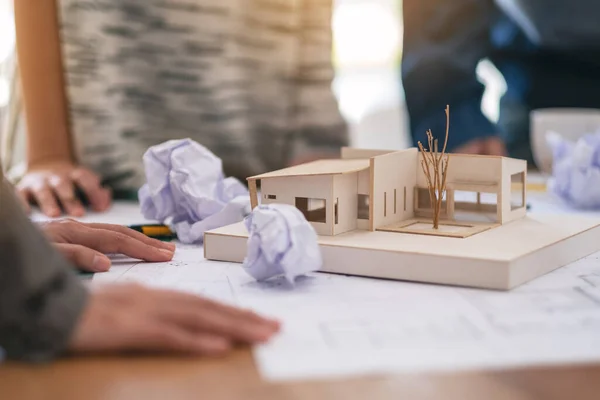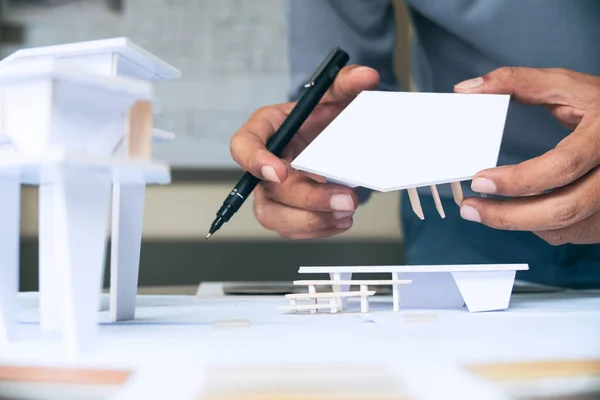Stock image architect design working drawing sketch plans blueprints and making architectural construction model in architect studio

Published: Sep.21, 2020 08:49:09
Author: zanottiarts
Views: 2
Downloads: 0
File type: image / jpg
File size: 6.62 MB
Orginal size: 4896 x 3264 px
Available sizes:
Level: bronze








