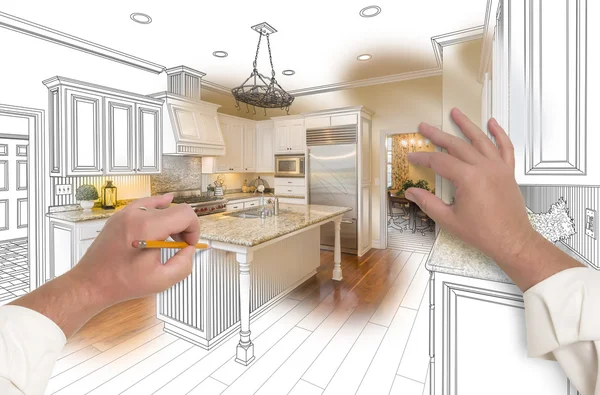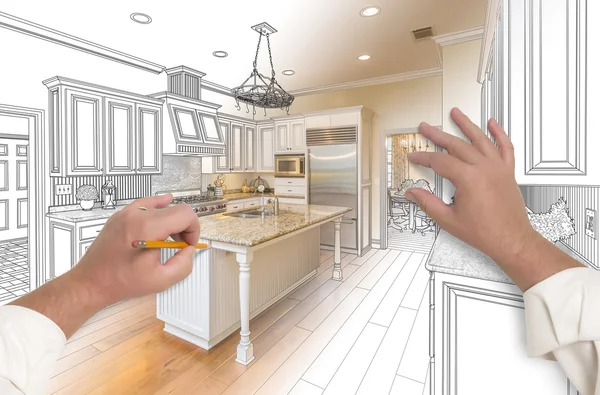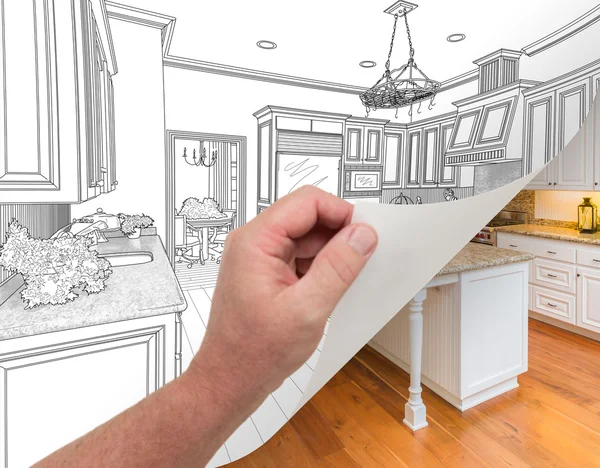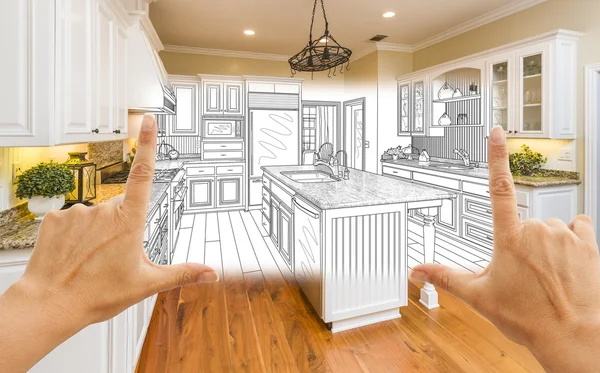Stock image Architect Drawing Kitchen Design Gradating Into Finished Build.
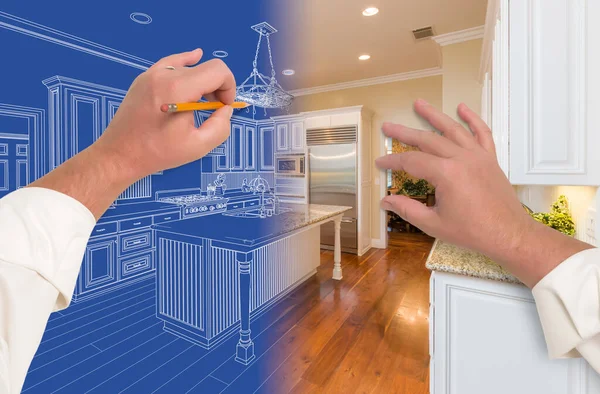
Published: Feb.28, 2022 08:53:20
Author: Feverpitch
Views: 6
Downloads: 1
File type: image / jpg
File size: 6.54 MB
Orginal size: 5105 x 3362 px
Available sizes:
Level: gold

