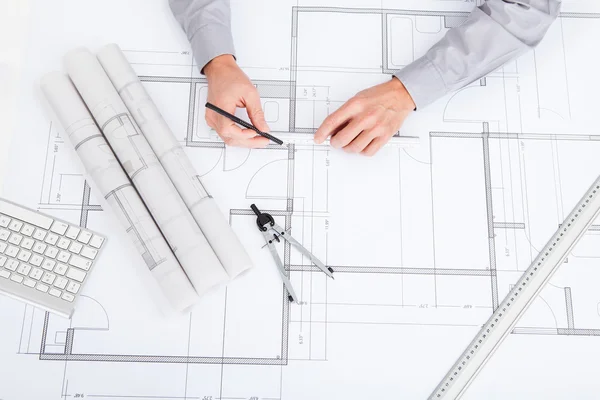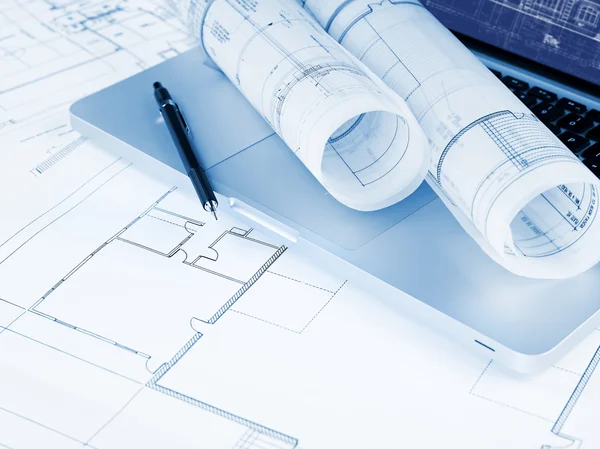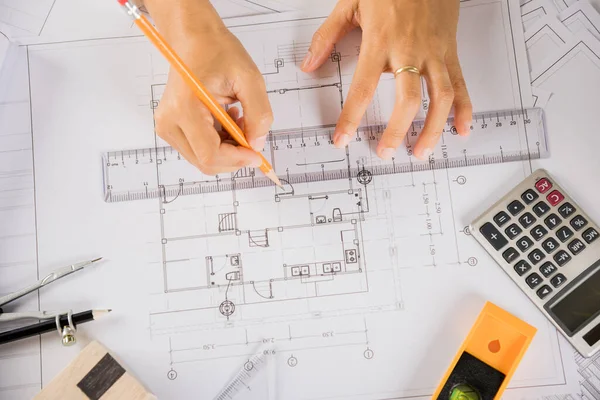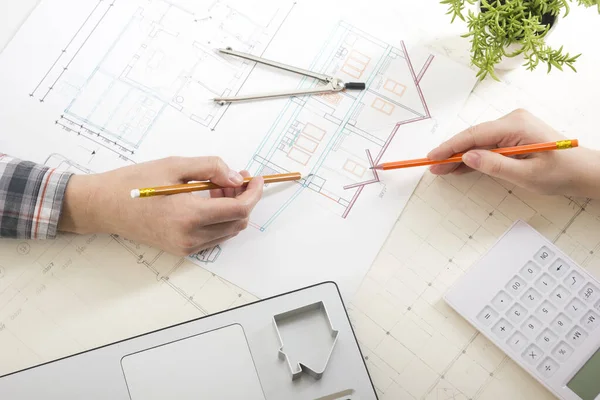Stock image Architect Drawing On Blueprint

Published: Jan.13, 2014 17:58:43
Author: AndreyPopov
Views: 158
Downloads: 14
File type: image / jpg
File size: 7.18 MB
Orginal size: 5616 x 3744 px
Available sizes:
Level: platinum








