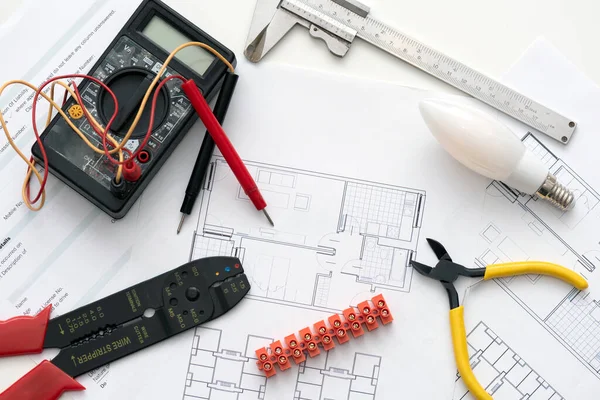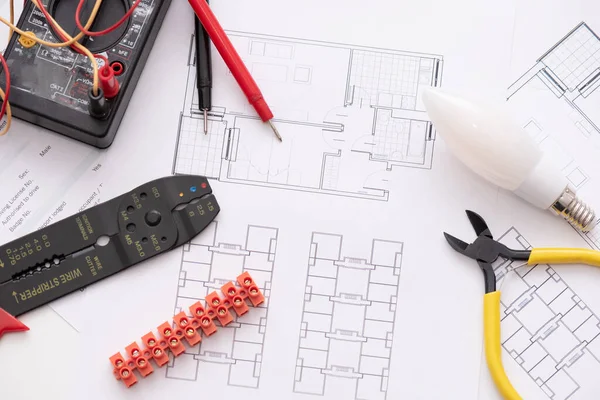Stock image Architect Drawing Plan On Blueprint

Published: Apr.28, 2017 13:59:02
Author: AndreyPopov
Views: 285
Downloads: 62
File type: image / jpg
File size: 15.24 MB
Orginal size: 8159 x 5439 px
Available sizes:
Level: platinum







