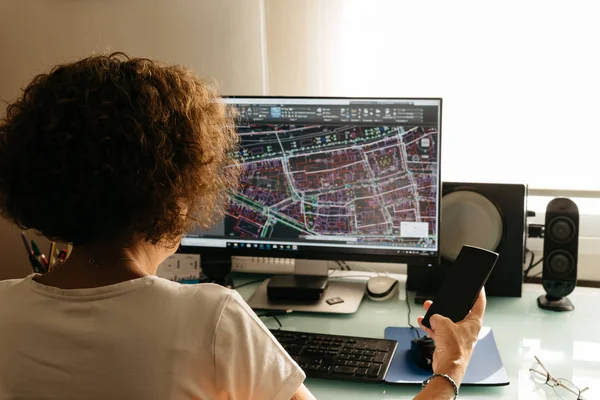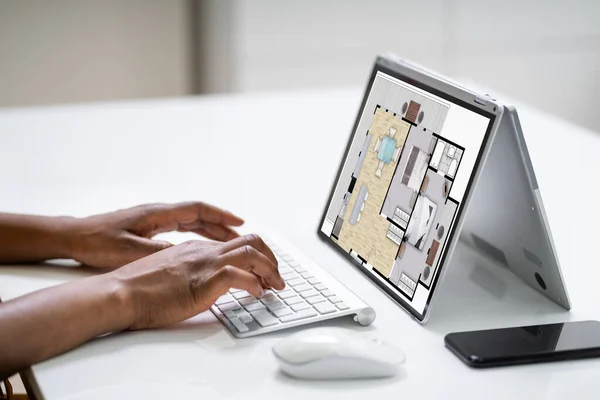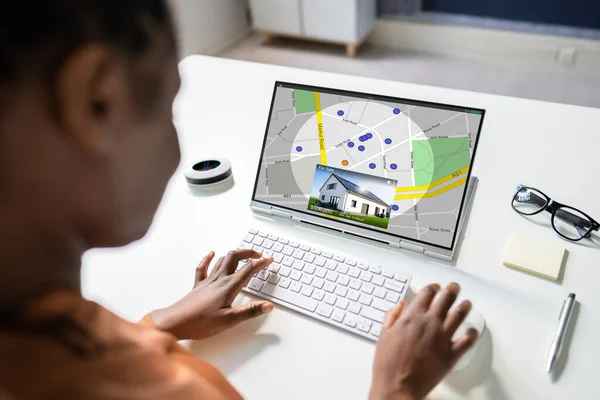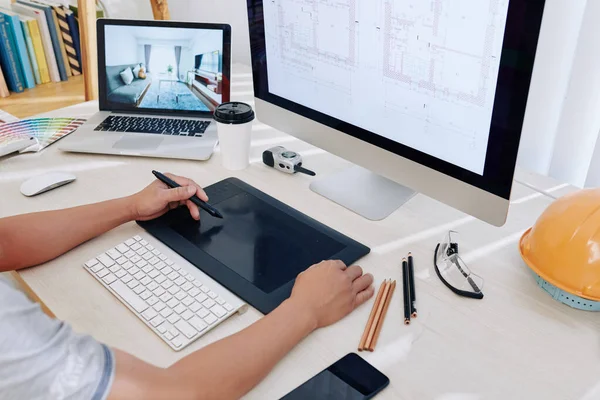Stock image Architect drawing with cad software designing building
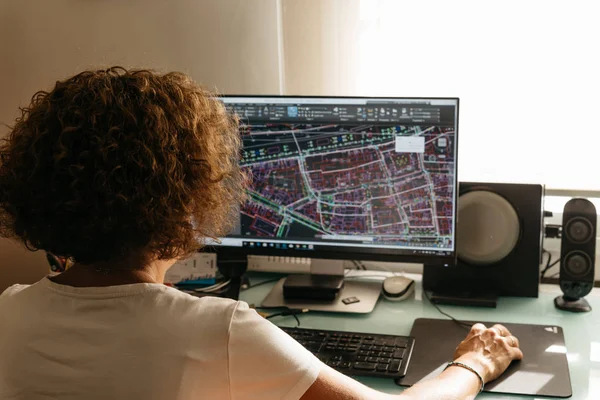
Published: Oct.01, 2018 08:31:33
Author: JJFarquitectos
Views: 117
Downloads: 19
File type: image / jpg
File size: 5.06 MB
Orginal size: 6016 x 4016 px
Available sizes:
Level: bronze
Similar stock images

Engineers Discuss A Blueprint While Checking Information On A Tablet Computer In A Office.
6240 × 4160

Doing What She Does Best. A Mature Female Architect Working On Building Plans On Her Touchscreen Computer
7318 × 4815

