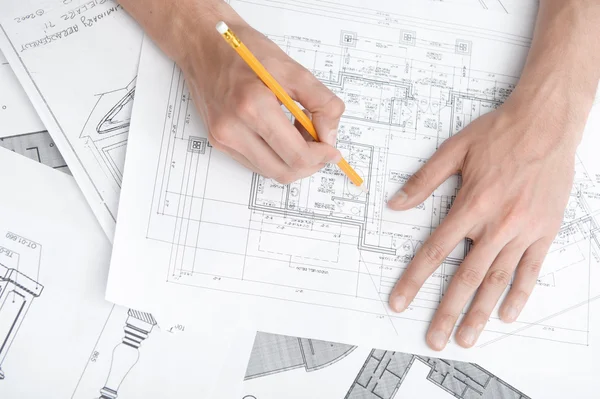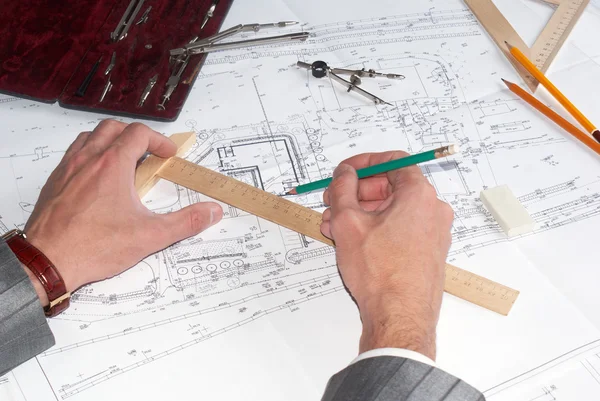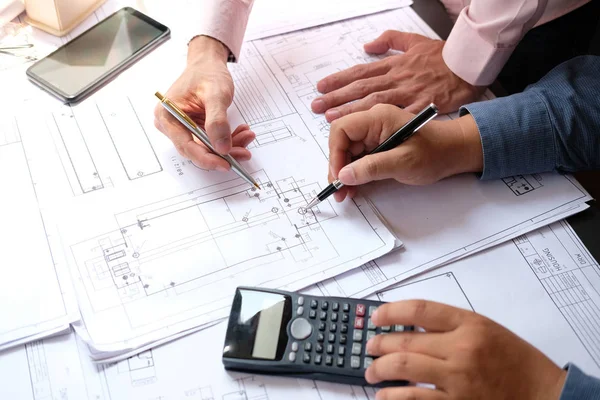Stock image Architect Engineer Design Working on Blueprint Planning Concept.

Published: Apr.26, 2018 08:11:13
Author: suwannar1981.gmail.com
Views: 4
Downloads: 2
File type: image / jpg
File size: 5.93 MB
Orginal size: 4896 x 3264 px
Available sizes:
Level: bronze








