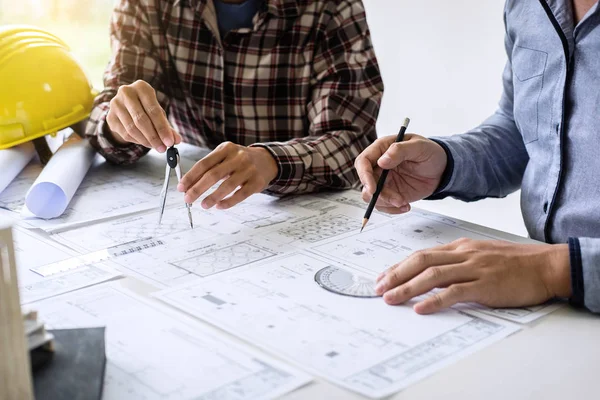Stock image Architect Engineer Design Working on Blueprint Planning Concept.

Published: Sep.09, 2019 13:17:40
Author: suwannar1981.gmail.com
Views: 14
Downloads: 2
File type: image / jpg
File size: 6.07 MB
Orginal size: 4896 x 3264 px
Available sizes:
Level: bronze
Similar stock images

Hands Of Engineer Working On Blueprint Construction Concept. Engineering Tools. Vintage Tone.
4896 × 3264







