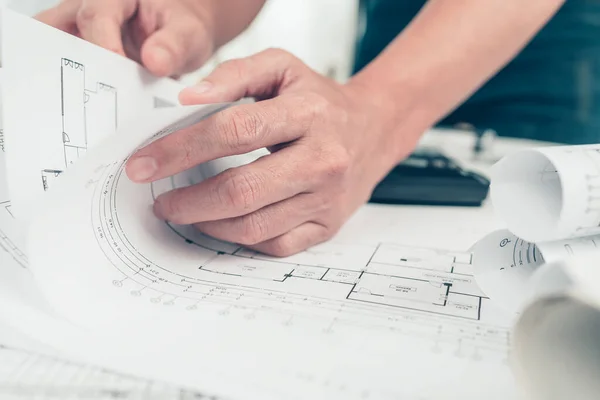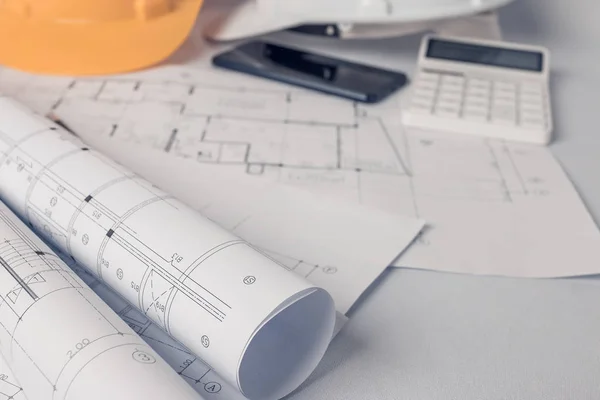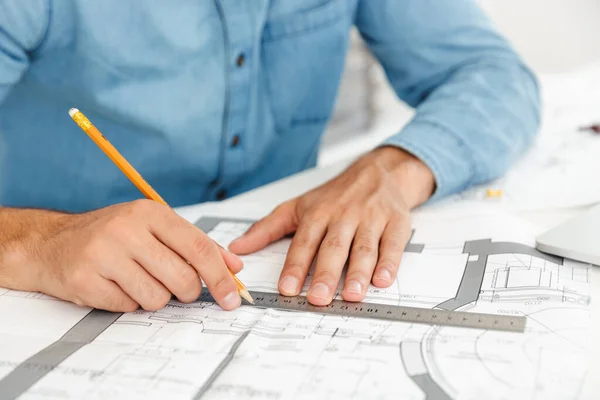Stock image Architect engineer read drawing design working on bueprint. House planning design and construction concept.

Published: Feb.08, 2022 09:51:26
Author: mudkung
Views: 1
Downloads: 0
File type: image / jpg
File size: 5.26 MB
Orginal size: 6240 x 4160 px
Available sizes:
Level: bronze








