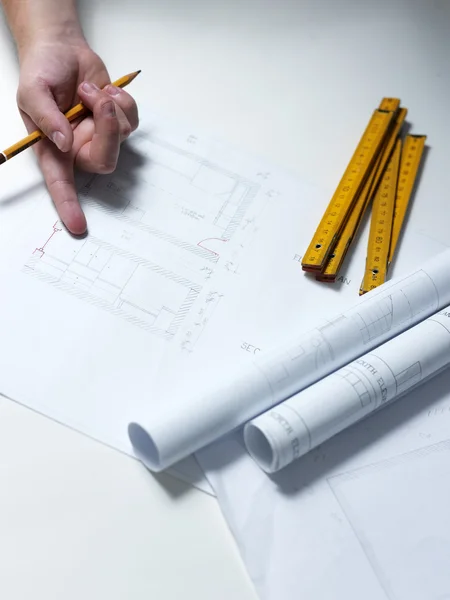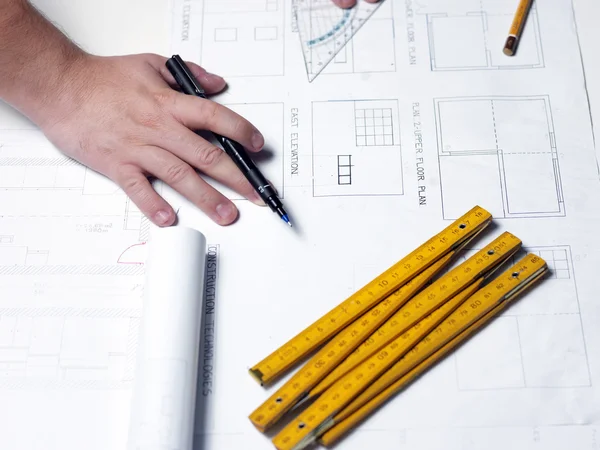Stock image Architect hand drawing building plan sketch with mechanical pencil

Published: Mar.12, 2020 10:09:47
Author: lma_dp
Views: 5
Downloads: 0
File type: image / jpg
File size: 11.23 MB
Orginal size: 6720 x 4480 px
Available sizes:
Level: beginner








