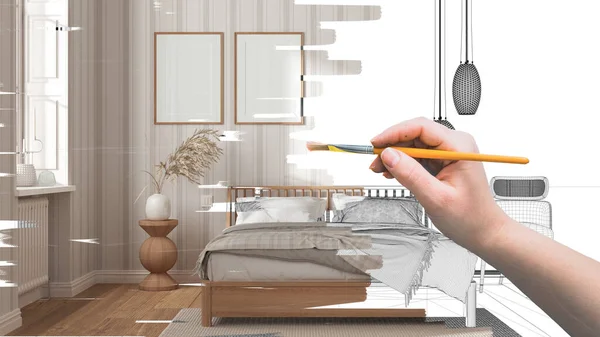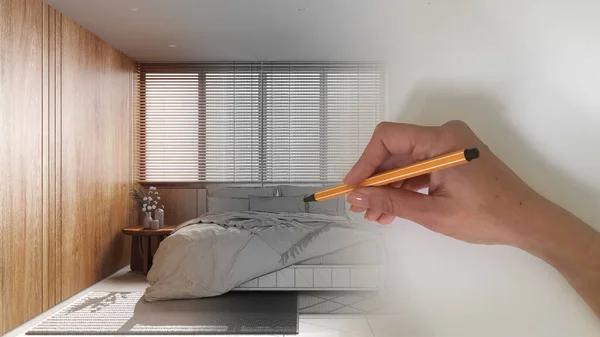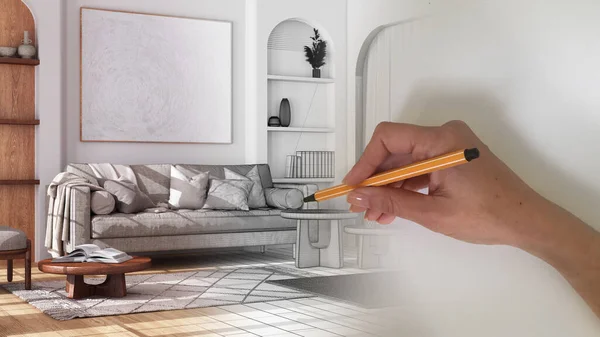Stock image Architect interior designer concept: hand drawing a design interior project while the space becomes real, classic luxury white and gray bedroom with double bed and decors

Published: Sep.23, 2019 09:43:48
Author: ArchiVIz
Views: 8
Downloads: 0
File type: image / jpg
File size: 2.23 MB
Orginal size: 3000 x 1687 px
Available sizes:
Level: silver








