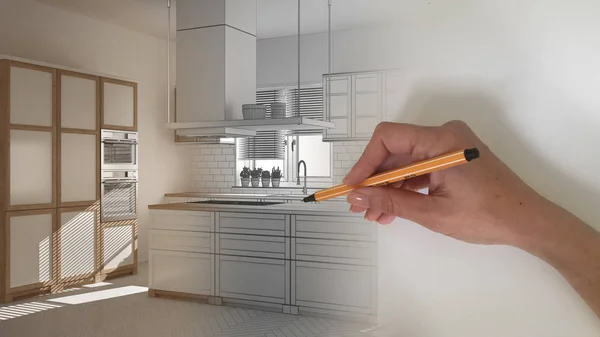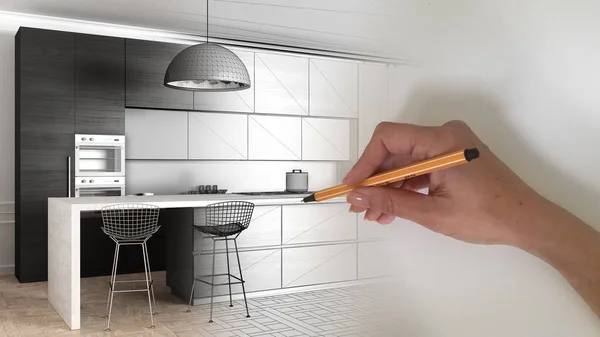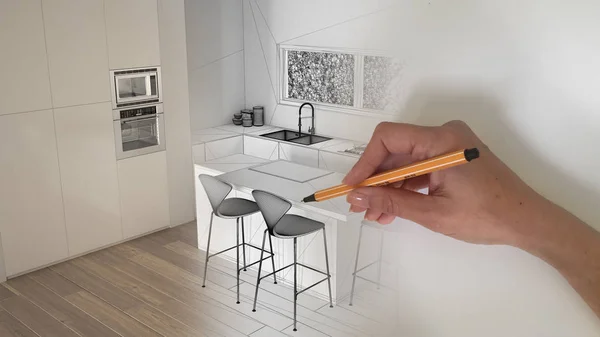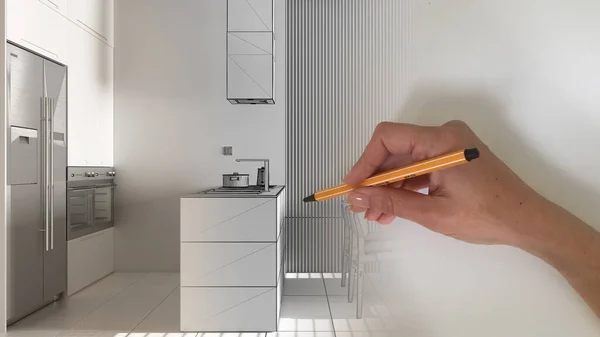Stock image Architect interior designer concept: hand drawing a design interior project while the space becomes real, modern white and wooden kitchen with island and stools
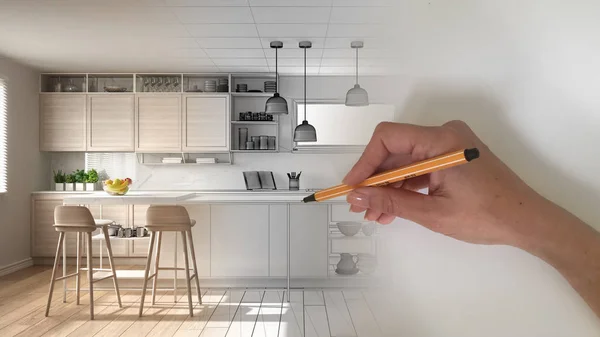
Published: Feb.22, 2019 11:06:28
Author: ArchiVIz
Views: 125
Downloads: 12
File type: image / jpg
File size: 2.44 MB
Orginal size: 3000 x 1687 px
Available sizes:
Level: silver

