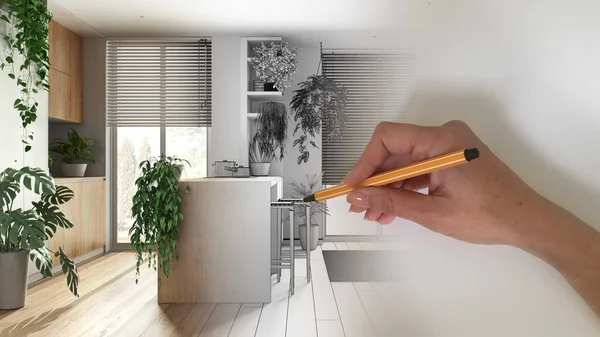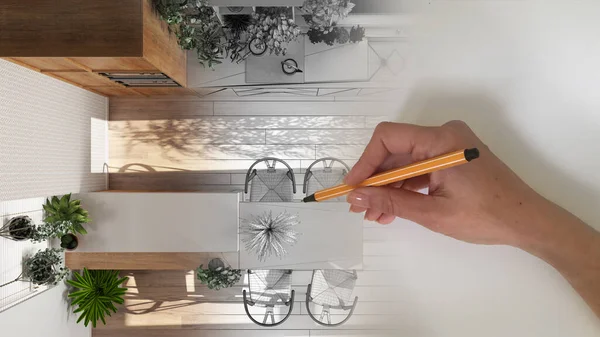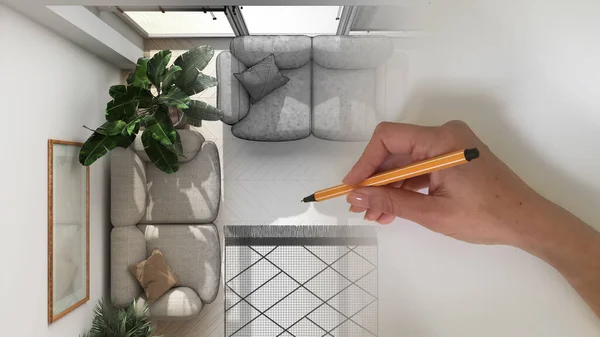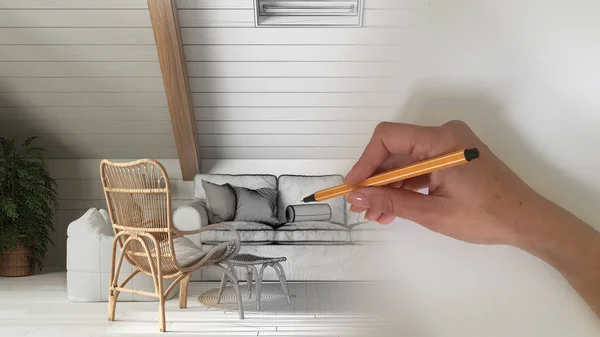Stock image Architect interior designer concept: hand drawing a design interior project while the space becomes real, modern white and wooden living room with sofa and dining table
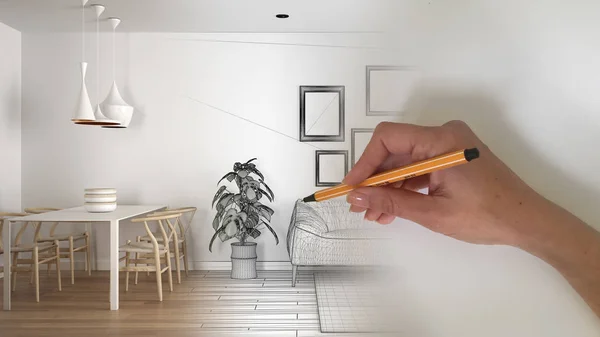
Published: Aug.29, 2019 10:59:20
Author: ArchiVIz
Views: 4
Downloads: 0
File type: image / jpg
File size: 2.26 MB
Orginal size: 3000 x 1687 px
Available sizes:
Level: silver

