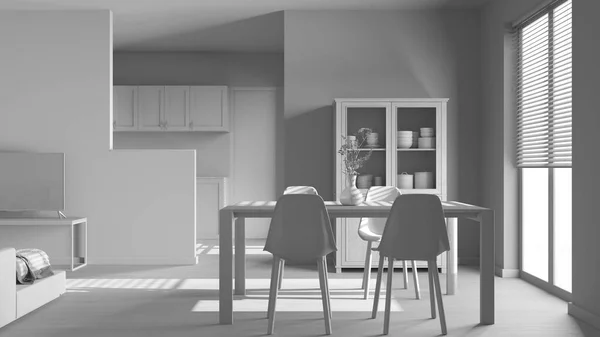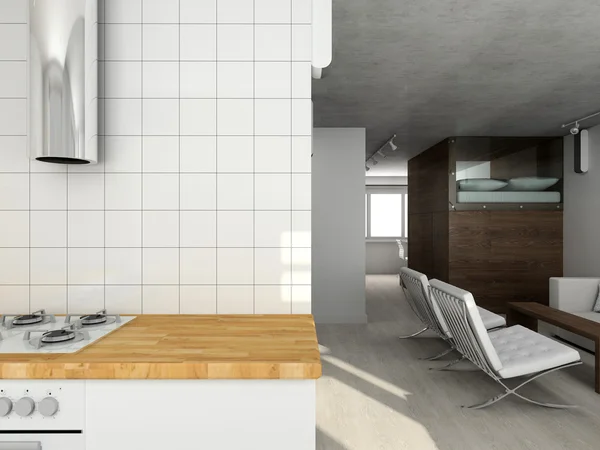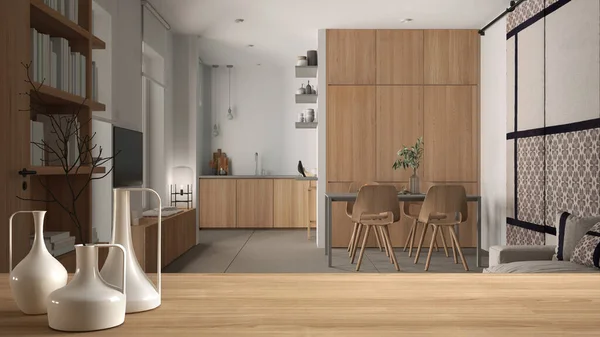Stock image Architect interior designer concept: unfinished project that becomes real, modern living room, fireplace close-up, minimal cabinets, contemporary interior design showcase concept idea

Published: Apr.07, 2020 13:41:33
Author: ArchiVIz
Views: 0
Downloads: 0
File type: image / jpg
File size: 1.86 MB
Orginal size: 3000 x 1687 px
Available sizes:
Level: silver








