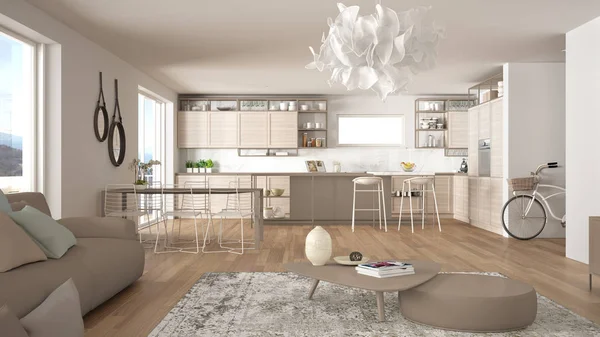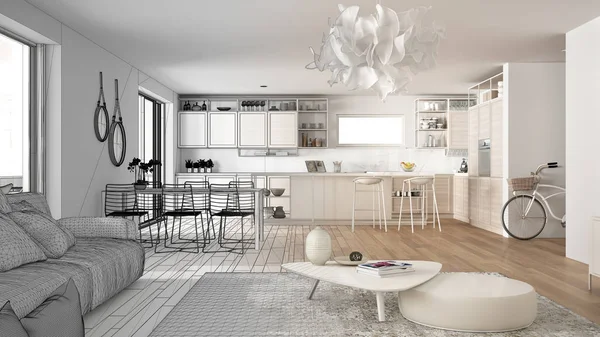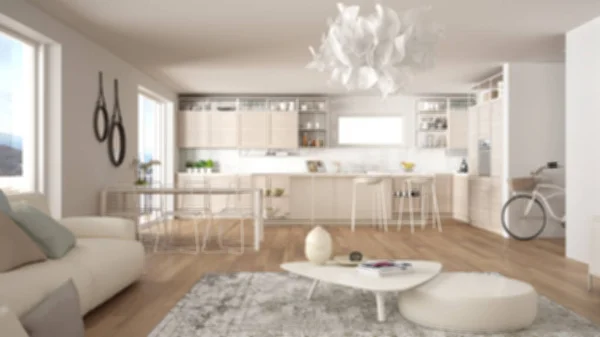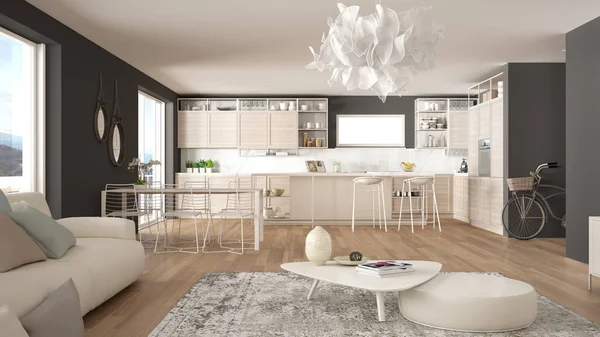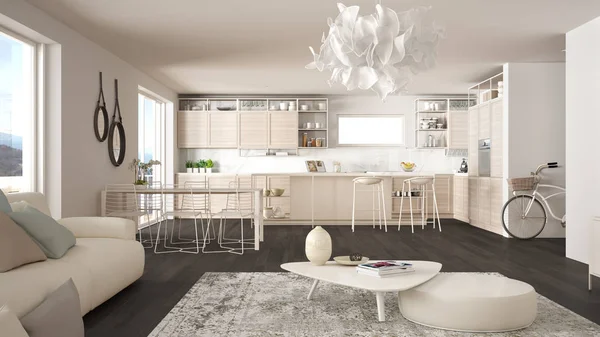Stock image Architect interior designer concept: unfinished project that becomes real, penthouse living room and kitchen interior design, sofa and carpet, dining table, parquet, concept idea
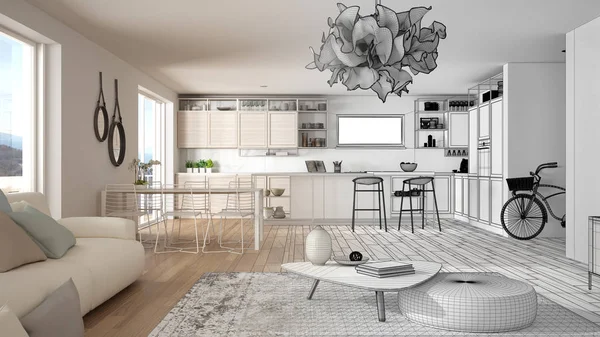
Published: Aug.29, 2019 10:56:39
Author: ArchiVIz
Views: 24
Downloads: 1
File type: image / jpg
File size: 2.9 MB
Orginal size: 3000 x 1687 px
Available sizes:
Level: silver

