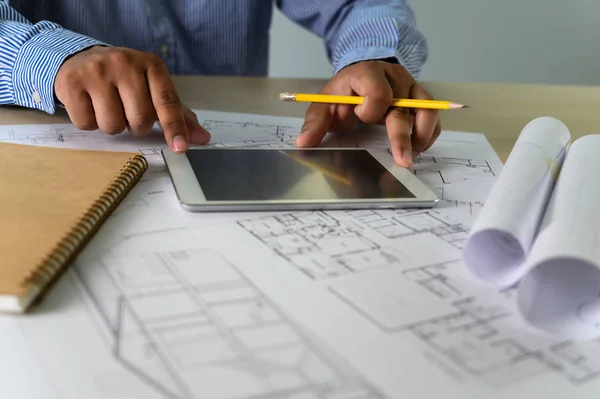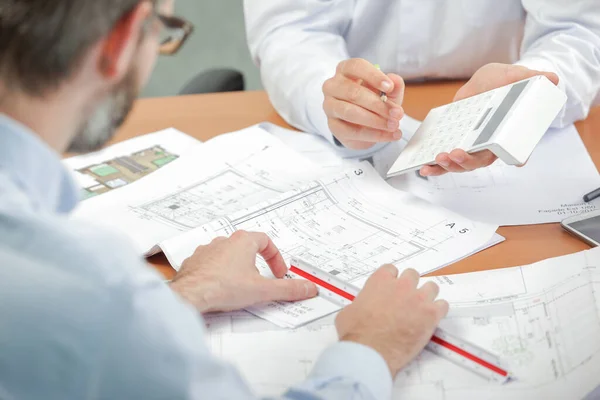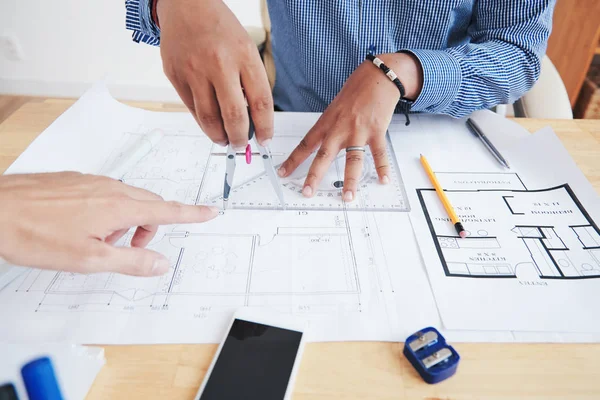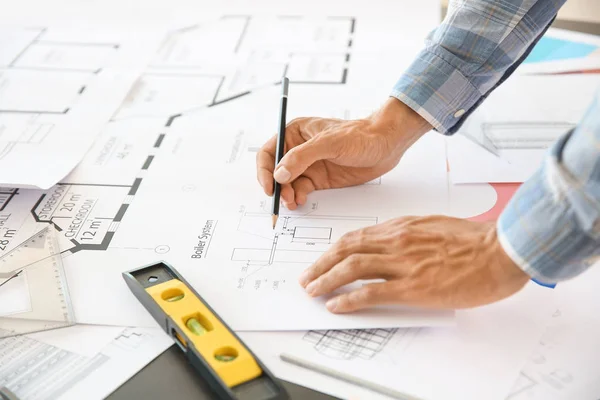Stock image architect interior designer working with house drawing plan & co
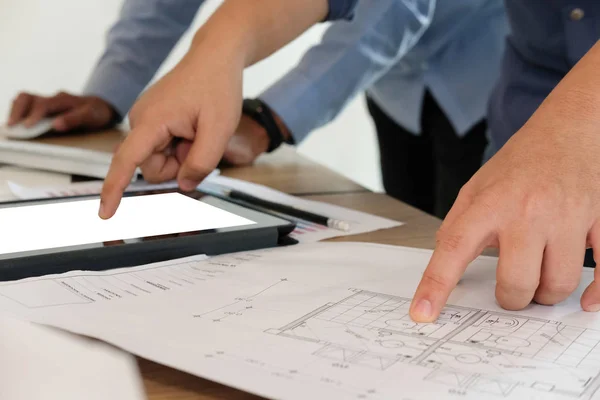
Published: Aug.20, 2019 12:24:45
Author: psisaa
Views: 5
Downloads: 0
File type: image / jpg
File size: 7.4 MB
Orginal size: 6000 x 4000 px
Available sizes:
Level: bronze


