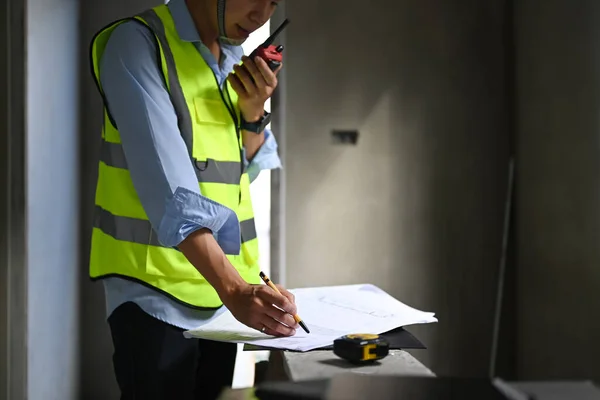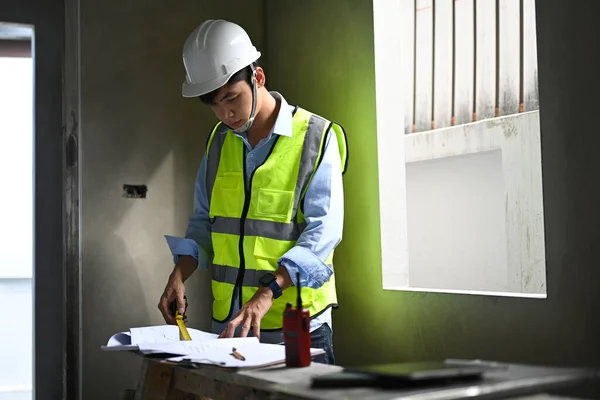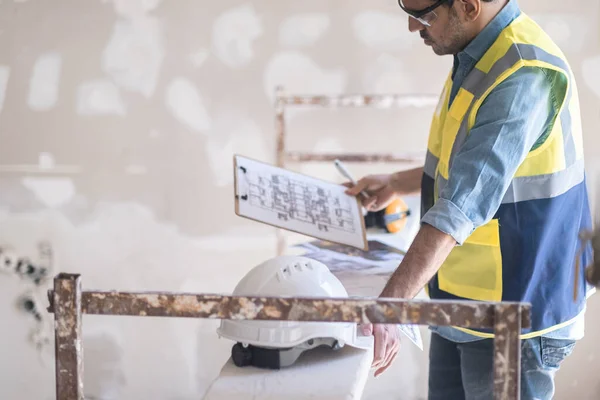Stock image Architect man in reflective jackets planning development details and inspecting building construction site.

Published: Dec.02, 2022 15:29:11
Author: prathanchorruangsak@gmail.com
Views: 1
Downloads: 0
File type: image / jpg
File size: 8.81 MB
Orginal size: 7672 x 5114 px
Available sizes:
Level: bronze
Similar stock images

Side View Of Engineer Man Wearing Safety Helmets And Vests Checking Project Details At Construction Site.
4640 × 8256







