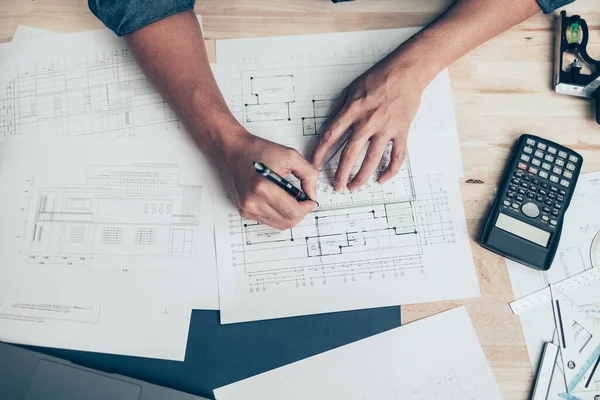Stock image Architect or planner working on drawings for construction plans at a table

Published: Apr.12, 2021 06:20:05
Author: obeyleesin
Views: 22
Downloads: 2
File type: image / jpg
File size: 3.15 MB
Orginal size: 3840 x 2560 px
Available sizes:
Level: beginner








