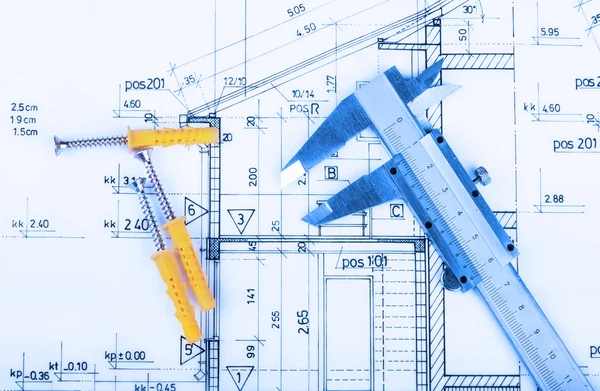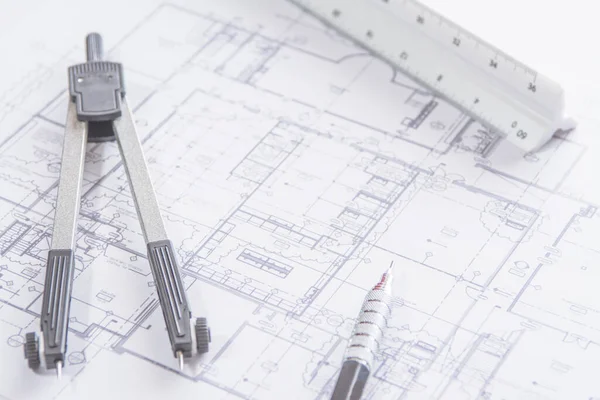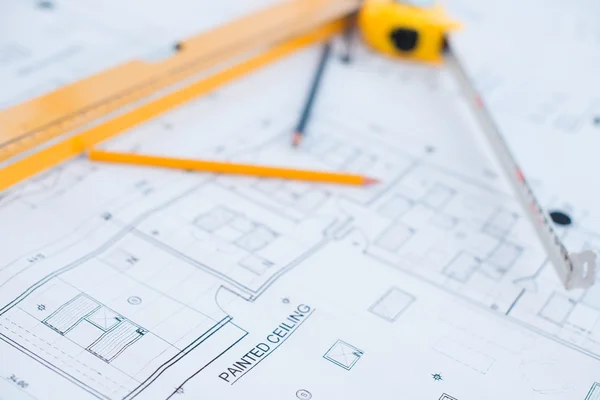Stock image Architect project drawing blueprint

Published: Apr.22, 2014 16:31:19
Author: vician
Views: 85
Downloads: 0
File type: image / jpg
File size: 5.53 MB
Orginal size: 4608 x 2900 px
Available sizes:
Level: bronze








