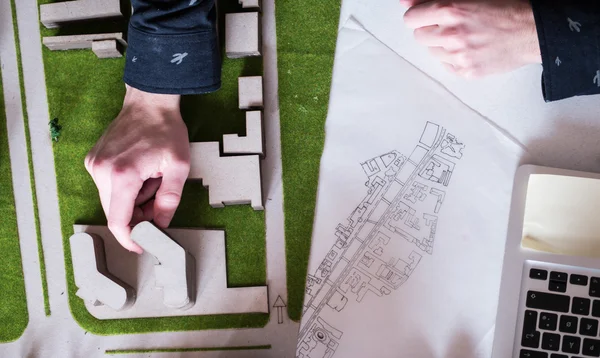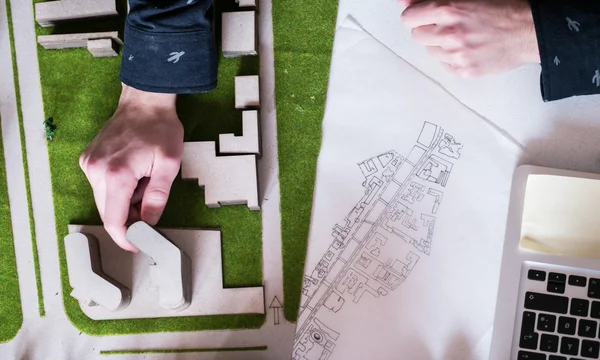Stock image Architect with eraser rubber blueprints and layout design project at office

Published: Sep.09, 2021 08:40:51
Author: atercorv.gmail.com
Views: 2
Downloads: 0
File type: image / jpg
File size: 4.19 MB
Orginal size: 5760 x 3840 px
Available sizes:
Level: bronze








