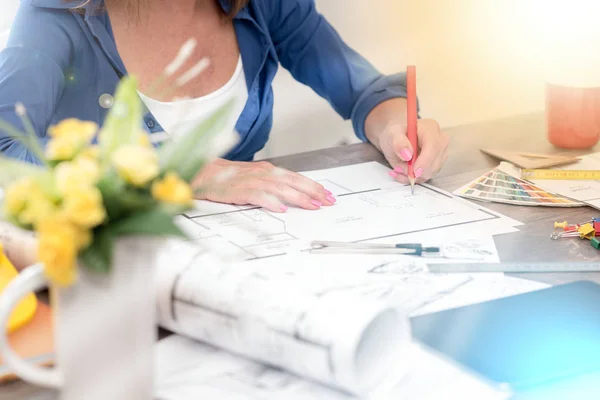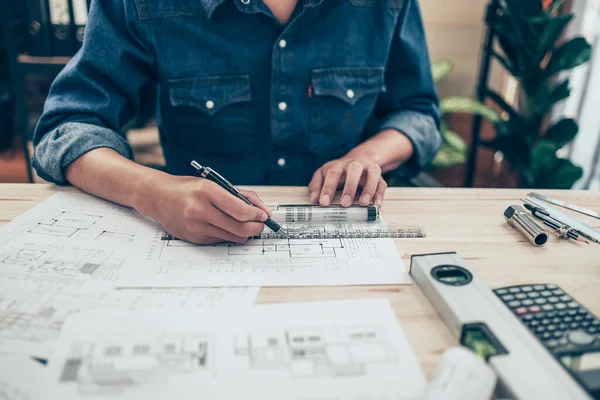Stock image Architect working on plans, light effect

Published: Nov.09, 2017 15:09:49
Author: thodonal
Views: 6
Downloads: 0
File type: image / jpg
File size: 1.41 MB
Orginal size: 6016 x 4016 px
Available sizes:
Level: silver








