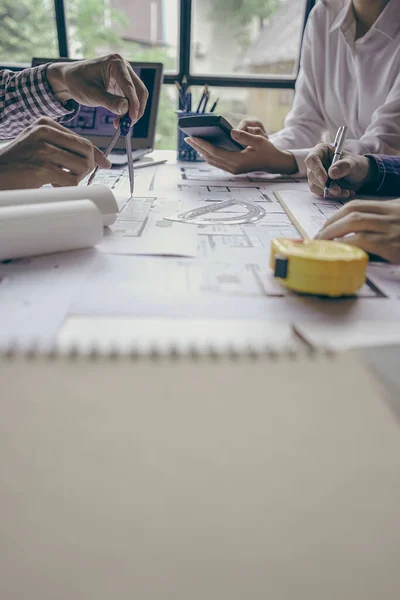Stock image Architects and engineers point to buildings on blueprints and use laptops to draw house project designs in a construction concept office.

Published: Nov.11, 2022 12:55:38
Author: saiarlawka9@gmail.com
Views: 2
Downloads: 0
File type: image / jpg
File size: 1.61 MB
Orginal size: 4000 x 6000 px
Available sizes:
Level: bronze








