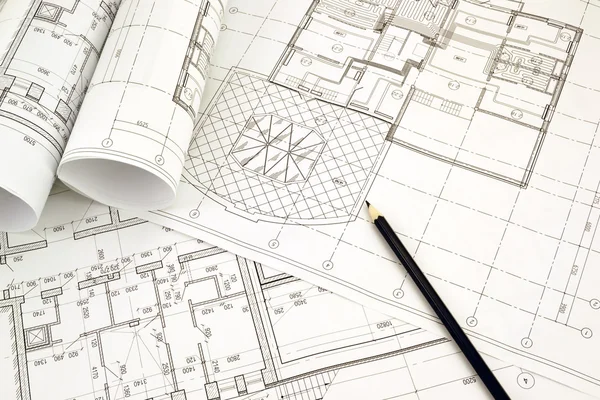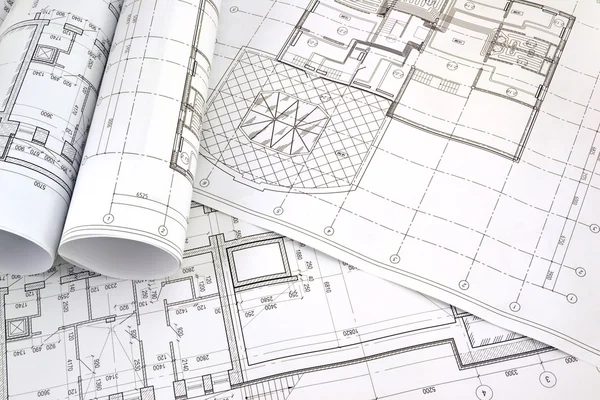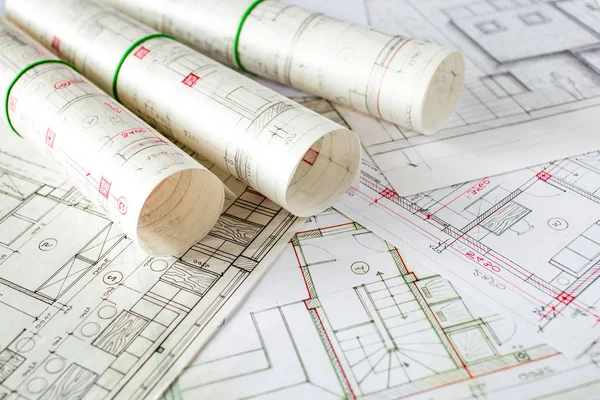Stock image Architects Drawing and Plans

Published: Apr.15, 2020 08:47:57
Author: PantherMediaSeller
Views: 1
Downloads: 0
File type: image / jpg
File size: 0 MB
Orginal size: 3504 x 2336 px
Available sizes:
Level: platinum








