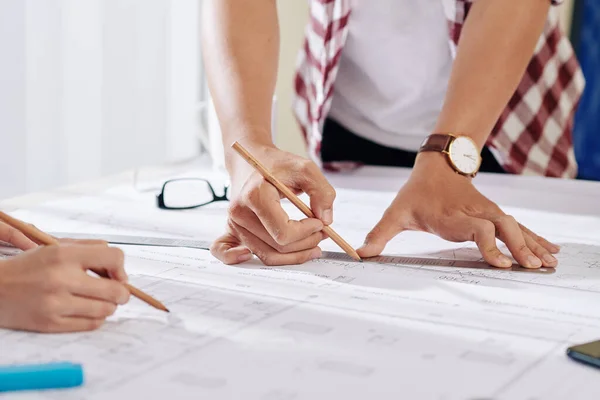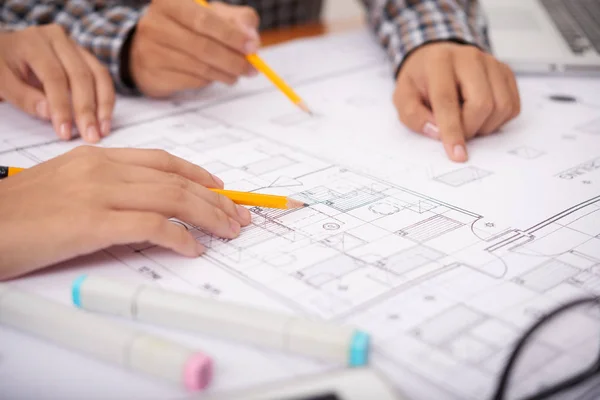Stock image Architects engineer discussing at the table with blueprint - Clo

Published: Feb.08, 2018 11:39:07
Author: snowing
Views: 8
Downloads: 0
File type: image / jpg
File size: 4.91 MB
Orginal size: 4896 x 3264 px
Available sizes:
Level: bronze
Similar stock images

Hands Of Architects Working On Construction Plan Of Building And Drawing Details With Pencils
8256 × 5504

Close Up Of Architect Drawing On Architectural Project Design Working On Blueprint Planning Concept.
6048 × 4024






