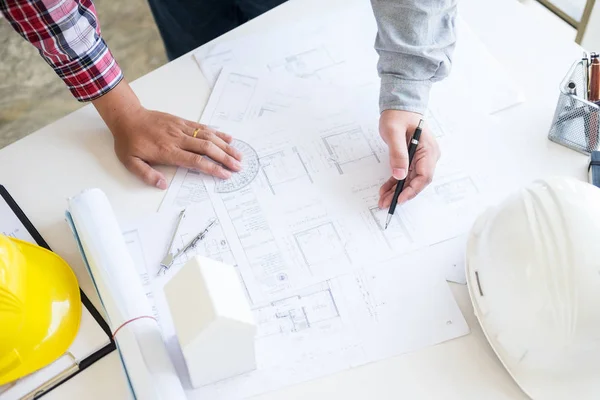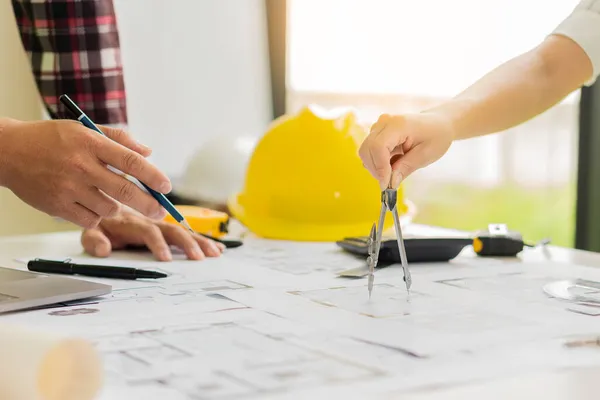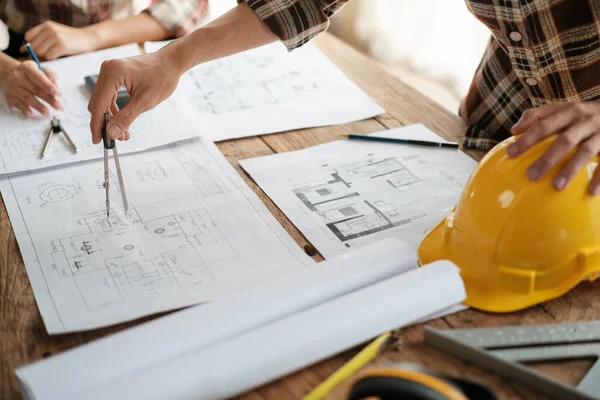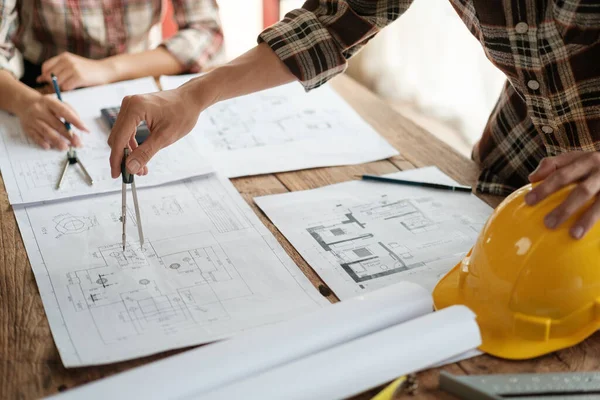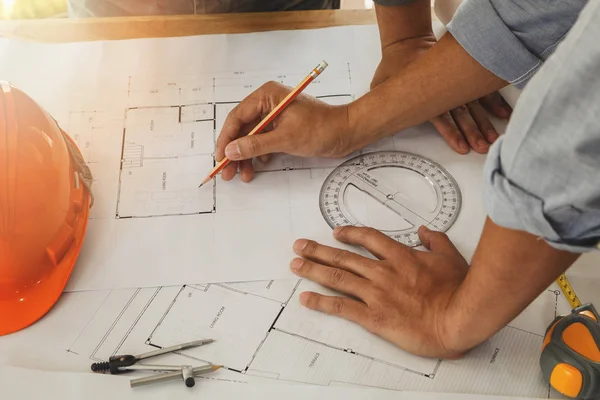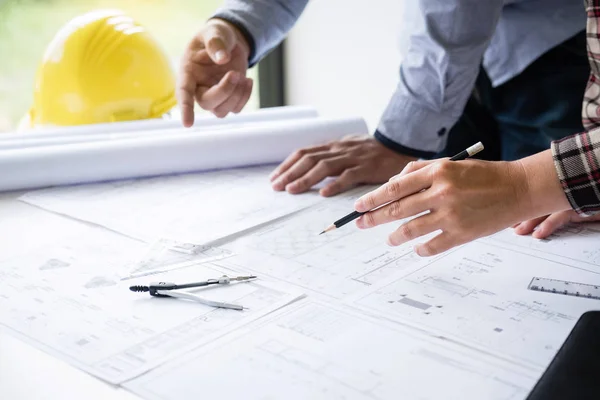Stock image Architects talking at the table Teamwork and Workflow Creation Concepts, Close-up of Person Engineers Hand Drawn Plan on Blue Print with Architect Equipment. High quality photo
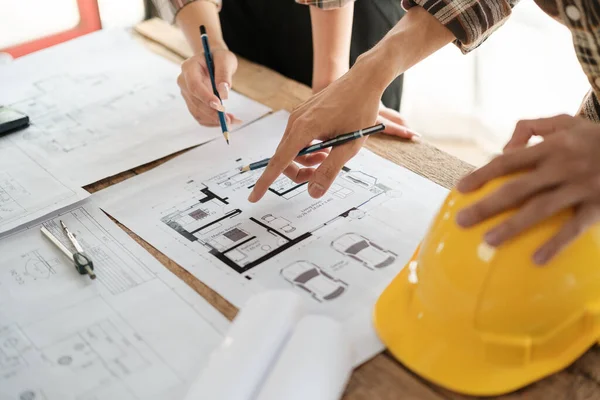
Published: Jun.22, 2023 11:14:54
Author: treeratw
Views: 1
Downloads: 1
File type: image / jpg
File size: 10.77 MB
Orginal size: 6240 x 4160 px
Available sizes:
Level: beginner

