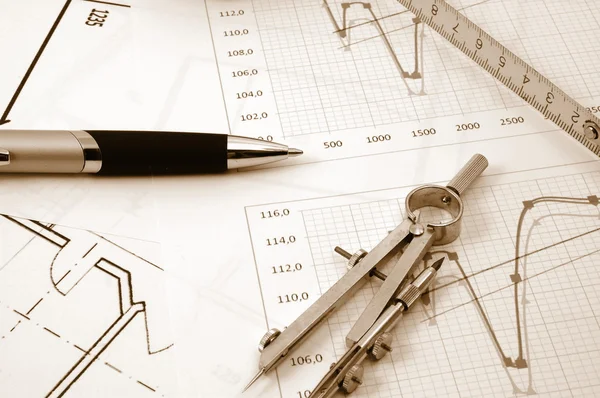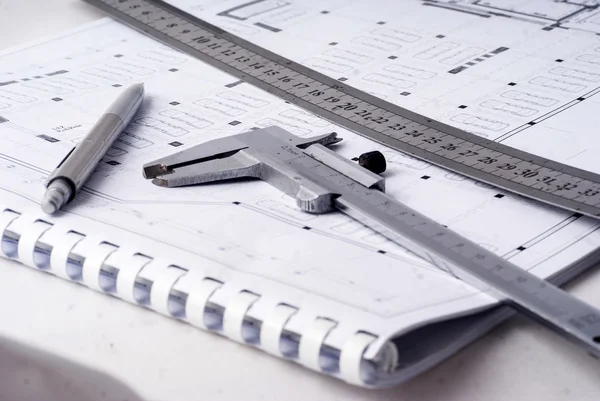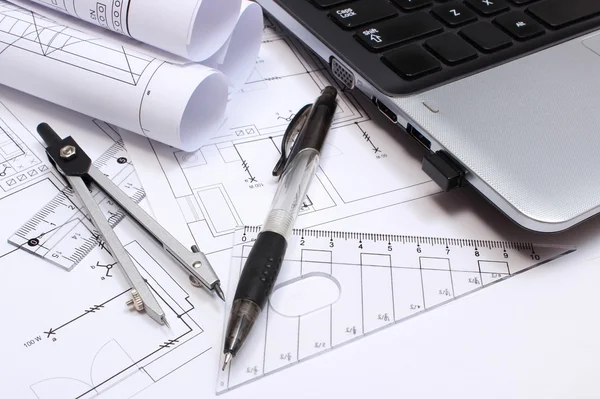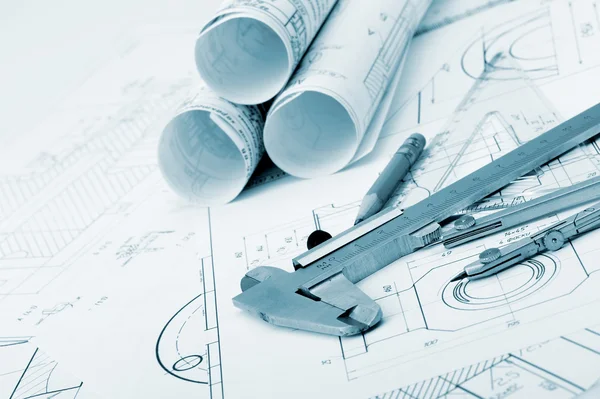Stock image Architectur plans of residential real estate

Published: Aug.18, 2010 12:51:44
Author: gunnar3000
Views: 150
Downloads: 1
File type: image / jpg
File size: 2.41 MB
Orginal size: 3008 x 2000 px
Available sizes:
Level: silver








